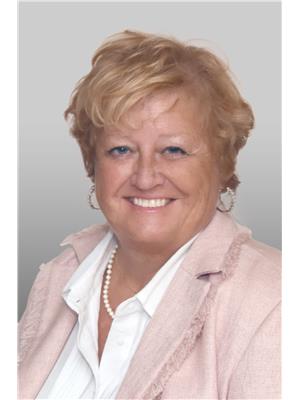10 NORTHWOOD Drive WB01 - Wasaga Beach, Wasaga Beach, Ontario, CA
Address: 10 NORTHWOOD Drive, Wasaga Beach, Ontario
Summary Report Property
- MKT ID40622843
- Building TypeHouse
- Property TypeSingle Family
- StatusBuy
- Added14 weeks ago
- Bedrooms3
- Bathrooms2
- Area1973 sq. ft.
- DirectionNo Data
- Added On11 Aug 2024
Property Overview
Don’t miss this gem of a house! Nestled in a quiet and peaceful neighbourhood of Wasaga Beach. This location provides a tranquil setting. Welcome to a home that offers 2+ bedrooms, 2 full size bathrooms with cheater entrances. This impeccably well maintained home has hardwood floors and 9 foot ceilings on the main level with eat in kitchen, spacious living room with walk out to deck, inviting gas fireplace adding warmth & coziness to this comfortable space. Master bedroom boasts a walk out to a covered deck to enjoy a cup of morning coffee and enjoy the beautiful private fenced backyard. Large open concept basement hosts a 2nd gas fireplace perfect for relaxing and entertaining with 3rd bedroom and 2nd bathroom ideal for visitors or additional living space. Drive up to this beautifully landscaped home with interlocking driveway, automatic sprinkler system, mature trees, steps away from footpaths and see for yourself this location is not to be missed. (id:51532)
Tags
| Property Summary |
|---|
| Building |
|---|
| Land |
|---|
| Level | Rooms | Dimensions |
|---|---|---|
| Lower level | Utility room | 10'9'' x 5'8'' |
| Bedroom | 12'10'' x 11'5'' | |
| 4pc Bathroom | 7'9'' x 5'5'' | |
| Laundry room | 7'3'' x 5'8'' | |
| Recreation room | 34'0'' x 17'0'' | |
| Main level | 4pc Bathroom | 10'3'' x 9'8'' |
| Kitchen/Dining room | 20'0'' x 11'4'' | |
| Primary Bedroom | 11'1'' x 17'0'' | |
| Bedroom | 10'3'' x 9'8'' | |
| Great room | 14'8'' x 16'0'' |
| Features | |||||
|---|---|---|---|---|---|
| Conservation/green belt | Sump Pump | Attached Garage | |||
| Dishwasher | Dryer | Refrigerator | |||
| Stove | Water meter | Washer | |||
| Microwave Built-in | Central air conditioning | ||||




































































