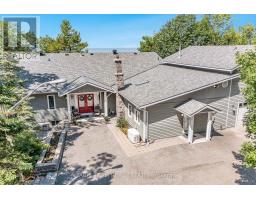111 ALLEGRA Drive WB01 - Wasaga Beach, Wasaga Beach, Ontario, CA
Address: 111 ALLEGRA Drive, Wasaga Beach, Ontario
Summary Report Property
- MKT ID40613908
- Building TypeHouse
- Property TypeSingle Family
- StatusBuy
- Added18 weeks ago
- Bedrooms3
- Bathrooms3
- Area2837 sq. ft.
- DirectionNo Data
- Added On13 Jul 2024
Property Overview
Top 5 Reasons You Will Love This Home: 1) There's so much to love about this stunning, spacious, raised bungalow, flaunting tasteful updates and meticulous attention to detail throughout, making it feel like a brand-new home 2) Bright basement with designer finishes in the bathroom and a walkout to the backyard, alongside an open-concept main level perfect for gatherings, featuring vaulted ceilings in the foyer and living room, along with stylish feature walls throughout 3) Generously sized main level primary bedroom offering access to a balcony, providing a serene outdoor retreat and complete with a large ensuite bathroom presenting a luxurious soaker tub, a sleek glass enclosed walk-in shower enhanced by a tiled surround, and a double vanity for ample storage and convenience 4) Enjoy the convenience of a 22' deep double-car garage, perfect for large vehicles, equipped with a sink and plenty of creative storage 5) Perfectly located for commuters in the desirable west end of Wasaga Beach, only minutes to Collingwood shopping and entertainment, skiing, golfing, and the longest freshwater beach in the world. 2,837 fin.sq.ft. Age 7. Visit our website for more detailed information. (id:51532)
Tags
| Property Summary |
|---|
| Building |
|---|
| Land |
|---|
| Level | Rooms | Dimensions |
|---|---|---|
| Basement | Recreation room | 42'1'' x 23'5'' |
| Bedroom | 13'10'' x 12'9'' | |
| 5pc Bathroom | Measurements not available | |
| Main level | Mud room | 7'11'' x 5'10'' |
| 4pc Bathroom | Measurements not available | |
| Bedroom | 12'5'' x 12'5'' | |
| Full bathroom | Measurements not available | |
| Primary Bedroom | 19'7'' x 13'2'' | |
| Den | 12'3'' x 11'5'' | |
| Living room | 17'2'' x 12'8'' | |
| Eat in kitchen | 19'10'' x 12'3'' |
| Features | |||||
|---|---|---|---|---|---|
| Paved driveway | Attached Garage | Dishwasher | |||
| Dryer | Microwave | Refrigerator | |||
| Stove | Washer | Central air conditioning | |||























































