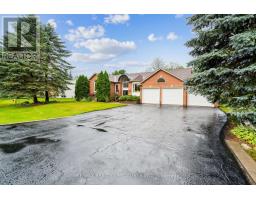1866 RIVER ROAD W, Wasaga Beach, Ontario, CA
Address: 1866 RIVER ROAD W, Wasaga Beach, Ontario
Summary Report Property
- MKT IDS9039397
- Building TypeHouse
- Property TypeSingle Family
- StatusBuy
- Added18 weeks ago
- Bedrooms2
- Bathrooms2
- Area0 sq. ft.
- DirectionNo Data
- Added On15 Jul 2024
Property Overview
Nestled along the picturesque Nottawasaga River, this 2-bedroom, 2-bathroom chalet offers an incredible opportunity to own a waterfront retreat in the heart of Wasaga Beach, with easy access to Blue Mountain skiing. Whether you're looking to renovate and make it your own or build your dream home, this year-round property provides limitless potential. Featuring 49.5 feet of river frontage, a boat house and your own boat slip, you're just minutes away from the open waters of beautiful Georgian Bay.Immerse yourself in the natural beauty and recreational delights that Wasaga Beach is renowned for. Enjoy the longest freshwater beach in the world, vibrant community life, a nearby casino, numerous golf courses, biking and walking trails, fishing, cycling, cross-country and downhill skiing, as well as a new recreational center. Explore local parks, trails, and festivals that make this town a year-round destination. **** EXTRAS **** 200 amp wiring, boat slip, boat house (id:51532)
Tags
| Property Summary |
|---|
| Building |
|---|
| Land |
|---|
| Level | Rooms | Dimensions |
|---|---|---|
| Second level | Office | 2.37 m x 2.44 m |
| Primary Bedroom | 4.79 m x 4.06 m | |
| Basement | Recreational, Games room | 6.92 m x 4.18 m |
| Laundry room | 3.66 m x 6.89 m | |
| Main level | Kitchen | 3.58 m x 2.59 m |
| Bathroom | 1.914 m x 2.119 m | |
| Bedroom 2 | 4.18 m x 3.52 m | |
| Living room | 7.212 m x 4.25 m |
| Features | |||||
|---|---|---|---|---|---|
| Rolling | Detached Garage | Fireplace(s) | |||






















