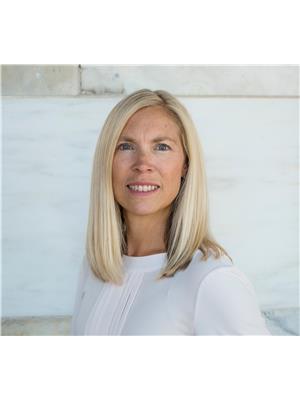19 FALVO Street WB01 - Wasaga Beach, Wasaga Beach, Ontario, CA
Address: 19 FALVO Street, Wasaga Beach, Ontario
Summary Report Property
- MKT ID40616508
- Building TypeHouse
- Property TypeSingle Family
- StatusBuy
- Added19 weeks ago
- Bedrooms2
- Bathrooms3
- Area2788 sq. ft.
- DirectionNo Data
- Added On14 Jul 2024
Property Overview
Welcome to 19 Falvo Street in the popular Family Community By Baycliffe. This meticulously maintained home, built on an amazing 55 ft lot, offers a serene & tranquil setting with the added bonus of vacant land behind. Appreciate the landscaped gardens and stunning curb appeal of this home! Offering 2 bedrooms & 2 bathrooms on the main floor featuring a large primary bedroom & ensuite with luxury glass shower. The perfect kitchen includes high end appliances, sleek granite counter tops and plenty of storage with added pantry. Walk out from the inviting living room to approximately 1000 sq ft of custom, composite decking surrounding the beautiful saltwater pool and hot tub creating the perfect backyard oasis for entertaining family and friends. Head downstairs to the fully finished rec room with luxury vinyl flooring throughout, 2-piece bath and trendy barn board doors that tuck away the expansive storage area. Convert the large storage room into an extra bedroom if you desire. From the front entrance, walk out to the double car garage with attractive upgraded doors. Just minutes to Popular Wasaga Beach & short drive to Collingwood and Blue Mountain ski resort. (id:51532)
Tags
| Property Summary |
|---|
| Building |
|---|
| Land |
|---|
| Level | Rooms | Dimensions |
|---|---|---|
| Basement | Utility room | 6'5'' x 10'0'' |
| Storage | 17'8'' x 6'0'' | |
| Storage | 27'0'' x 8'0'' | |
| Lower level | 2pc Bathroom | Measurements not available |
| Recreation room | 27'0'' x 27'9'' | |
| Main level | Laundry room | 6'0'' x 7'6'' |
| Foyer | 7'3'' x 9'2'' | |
| 4pc Bathroom | 5'1'' x 9'7'' | |
| Full bathroom | 11'4'' x 9'9'' | |
| Bedroom | 10'5'' x 11'8'' | |
| Primary Bedroom | 14'1'' x 20'3'' | |
| Dining room | 12'4'' x 10'6'' | |
| Living room | 15'1'' x 22'5'' | |
| Kitchen | 12'3'' x 10'0'' |
| Features | |||||
|---|---|---|---|---|---|
| Paved driveway | Attached Garage | Dishwasher | |||
| Dryer | Refrigerator | Stove | |||
| Water softener | Washer | Microwave Built-in | |||
| Window Coverings | Hot Tub | Central air conditioning | |||




































































