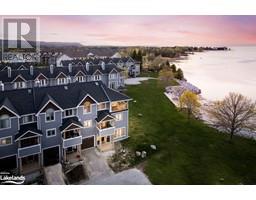25 MASTERS Lane WB01 - Wasaga Beach, Wasaga Beach, Ontario, CA
Address: 25 MASTERS Lane, Wasaga Beach, Ontario
Summary Report Property
- MKT ID40632422
- Building TypeHouse
- Property TypeSingle Family
- StatusBuy
- Added14 weeks ago
- Bedrooms3
- Bathrooms3
- Area2515 sq. ft.
- DirectionNo Data
- Added On14 Aug 2024
Property Overview
Welcome to the Marlwood Golf course subdivision, where you are just steps to the club house and golfing can be part if your everyday routine. If you are not into golf, this neighbourhood is perfect for someone looking for a quiet street (dead end) and well kept properties. This 2+1 Bedroom home offers many upgrades including hardwood floors, pot lights, shutters, interlock walkway, and beautiful gardens. The primary bedroom has a walk out to the covered porch, also offers a 4 pc ensuite with soaker tub, walk in shower and lots of counter space plus a good sized walk in closet. The living room focuses around the gas fireplace, offers hardwood floors and is bright being surrounded by windows and additional pot lights. The walk out to the backyard takes you to a screened in back porch which is perfect to sit out in all 3 seasons. Mature trees give you privacy, while the irrigation system keeps the grass green all summer long. The large kitchen is perfect for someone who loves to cook/bake with a large amount of counter space. Perfect layout for entertaining with a breakfast bar that opens to the living room and the dining area. The main floor laundry with inside entry to garage is always convenient when bringing groceries inside on those winter days. The lower level layout has a large bedroom with a 3 pc ensuite and a large rec room that allows for lots of options, including a 4th bedroom, pool table/games room, in law suite or just as is. Additional features: Roof approx 5years, owned water softener, new garage door opener. This home is lovely and won't disappoint. (id:51532)
Tags
| Property Summary |
|---|
| Building |
|---|
| Land |
|---|
| Level | Rooms | Dimensions |
|---|---|---|
| Basement | Utility room | 18'3'' x 11'10'' |
| 3pc Bathroom | Measurements not available | |
| Recreation room | 37' x 25'5'' | |
| Bedroom | 14'11'' x 16'1'' | |
| Main level | Laundry room | 5'8'' x 6' |
| Foyer | 7'9'' x 6'10'' | |
| 4pc Bathroom | Measurements not available | |
| Full bathroom | Measurements not available | |
| Bedroom | 10'7'' x 12'4'' | |
| Primary Bedroom | 15'11'' x 22'2'' | |
| Dining room | 11'0'' x 11'4'' | |
| Kitchen | 11'9'' x 4'7'' | |
| Living room | 16'6'' x 14'8'' |
| Features | |||||
|---|---|---|---|---|---|
| Cul-de-sac | Corner Site | Automatic Garage Door Opener | |||
| Attached Garage | Dishwasher | Dryer | |||
| Refrigerator | Stove | Water softener | |||
| Washer | Garage door opener | Central air conditioning | |||









































































