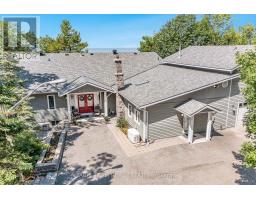26 DUNES DRIVE, Wasaga Beach, Ontario, CA
Address: 26 DUNES DRIVE, Wasaga Beach, Ontario
Summary Report Property
- MKT IDS9182536
- Building TypeHouse
- Property TypeSingle Family
- StatusBuy
- Added12 weeks ago
- Bedrooms6
- Bathrooms5
- Area0 sq. ft.
- DirectionNo Data
- Added On26 Aug 2024
Property Overview
Top 5 Reasons You Will Love This Home: 1) Six bedrooms and five bathrooms home offering ample space for both family members and guests, ensuring everyone's comfort and convenience 2) The spacious and airy feel of the open-concept design provides an ideal setting for comfortable living, allowing for effortless flow between rooms 3) A 17-foot grand foyer sets an impressive tone upon entry, adding a touch of elegance and grandeur to the home's ambiance 4) The kitchen is equipped with quartz countertops, undermount cabinet lighting, upgraded fixtures, and a walkout to the backyard oasis, offering a seamless transition between indoor and outdoor living spaces with a bonus shed that provides extra storage space for outdoor equipment, gardening tools, keeping the backyard neat and organized 5) The two-car garage offers additional space for various purposes, such as a workout area, with a feature wall and a fireplace, creating a cozy atmosphere for relaxation or socializing. 2,837 fin.sq.ft. Age 5. Visit our website for more detailed information. (id:51532)
Tags
| Property Summary |
|---|
| Building |
|---|
| Land |
|---|
| Level | Rooms | Dimensions |
|---|---|---|
| Second level | Primary Bedroom | 4.89 m x 3.8 m |
| Bedroom | 4.88 m x 3.23 m | |
| Bedroom | 3.47 m x 3.36 m | |
| Bedroom | 3.45 m x 3.35 m | |
| Laundry room | 1.96 m x 1.51 m | |
| Basement | Bedroom | 4.83 m x 3 m |
| Bedroom | 5.95 m x 2.45 m | |
| Main level | Kitchen | 4.78 m x 3.82 m |
| Eating area | 3.65 m x 2.51 m | |
| Dining room | 4.89 m x 3.45 m | |
| Living room | 5.19 m x 3.75 m |
| Features | |||||
|---|---|---|---|---|---|
| Attached Garage | Dishwasher | Dryer | |||
| Microwave | Refrigerator | Stove | |||
| Washer | Window Coverings | Central air conditioning | |||





























































