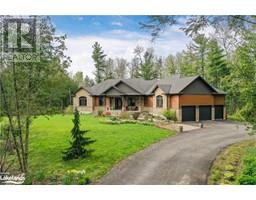2A SILVER BIRCH Avenue WB01 - Wasaga Beach, Wasaga Beach, Ontario, CA
Address: 2A SILVER BIRCH Avenue, Wasaga Beach, Ontario
Summary Report Property
- MKT ID40567246
- Building TypeHouse
- Property TypeSingle Family
- StatusBuy
- Added22 weeks ago
- Bedrooms4
- Bathrooms3
- Area1263 sq. ft.
- DirectionNo Data
- Added On18 Jun 2024
Property Overview
Welcome to this beautifully updated 4 bedroom raised bungalow in a wonderful subdivision in wasaga beach. With great curb appeal, the home features an open concept living/dining/kitchen space, with an abundance of natural light, which is ideal for both family and entertaining friends and family. Dining area features patio doors to the deck area overlooking the side yard. The kitchen is beautifully equipped with lots of counter space and cabinetry. The large primary bedroom features an updated 3 piece ensuite and large walk in closet. The second bedroom on the main is large and bright thanks to the beautiful large window and features great closet space. The lower level features a good sized family room with entrance to the attached garage. There is another large bedroom on the lower level, as well as a bonus room (office, den, crafting)space with beautiful bright windows. There is also another 3 pc bath on the lower level and a large utility/laundry space. A surprising amount of storage can be found in this home and further possible in-law capability. Updates include flooring, paint, light fixtures, electrical, decking and more. Don't miss this affordable option close to schools, shopping and the beach of course! (id:51532)
Tags
| Property Summary |
|---|
| Building |
|---|
| Land |
|---|
| Level | Rooms | Dimensions |
|---|---|---|
| Basement | 3pc Bathroom | Measurements not available |
| Laundry room | 12'0'' x 14'0'' | |
| Bedroom | 10'8'' x 14'6'' | |
| Bedroom | 13'0'' x 14'7'' | |
| Lower level | Family room | 14'5'' x 19'9'' |
| Main level | 4pc Bathroom | Measurements not available |
| 3pc Bathroom | Measurements not available | |
| Primary Bedroom | 12'0'' x 14'0'' | |
| Bedroom | 11'6'' x 13'6'' | |
| Dining room | 7'5'' x 11'5'' | |
| Kitchen | 7'2'' x 12'0'' | |
| Living room | 15'6'' x 20'0'' |
| Features | |||||
|---|---|---|---|---|---|
| In-Law Suite | Attached Garage | Dishwasher | |||
| Dryer | Refrigerator | Hood Fan | |||
| Central air conditioning | |||||



























































