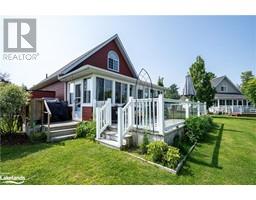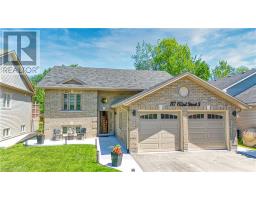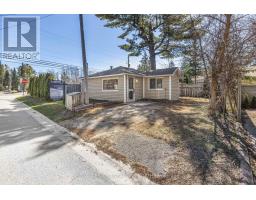3 WHITE PINES TRAIL, Wasaga Beach, Ontario, CA
Address: 3 WHITE PINES TRAIL, Wasaga Beach, Ontario
Summary Report Property
- MKT IDS10439157
- Building TypeMobile Home
- Property TypeSingle Family
- StatusBuy
- Added15 hours ago
- Bedrooms1
- Bathrooms1
- Area0 sq. ft.
- DirectionNo Data
- Added On03 Dec 2024
Property Overview
2 bedroom Cottage so close you can hear the waves of Georgian Bay! Seasonal retreat in popular Countrylife Resort. (7 months April 28th-Nov 15th). This 2008 Woodland Park Muskoka features 285 sq/ft of outdoor deck with gazebo roof. Centrally located water front lot with plenty of space and parking for two cars and a very short walk to the beach. Beautifully landscaped yard with low maintenance gardens on the waters edge. 1 bedroom + Den(2nd bedroom) 1 bathrooms with lots of room for family and friends. Living room separates into a separate sleeping area and sunroom can also be used as extra bedroom. King sized automatic bed included. Low maintenance exterior, paved driveway, engineered concrete pad under unit and nice size storage shed. Fully furnished with central A/C. This Cottage is ready for your family to start enjoying the summer! Resort features pools, splash pad, clubhouse, tennis court, play grounds, mini golf and short walk to the beach. Gated resort w/security. This unit has been very well maintained and is a pleasure to show! 2024 Seasonal Site fees are $7,250 plus HST (id:51532)
Tags
| Property Summary |
|---|
| Building |
|---|
| Land |
|---|
| Level | Rooms | Dimensions |
|---|---|---|
| Main level | Kitchen | 3.4 m x 3.73 m |
| Kitchen | 3.4 m x 3.73 m | |
| Living room | 4.37 m x 3.73 m | |
| Living room | 4.37 m x 3.73 m | |
| Sunroom | 3.53 m x 3.61 m | |
| Sunroom | 3.53 m x 3.61 m | |
| Bedroom | 3.07 m x 3.38 m | |
| Bedroom | 3.07 m x 3.38 m | |
| Bathroom | Measurements not available | |
| Bathroom | Measurements not available |
| Features | |||||
|---|---|---|---|---|---|
| Dryer | Furniture | Microwave | |||
| Oven | Range | Refrigerator | |||
| Washer | Window Coverings | Central air conditioning | |||
| Recreation Centre | Visitor Parking | ||||














