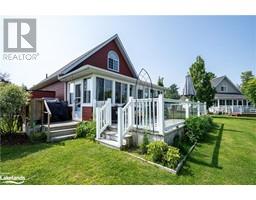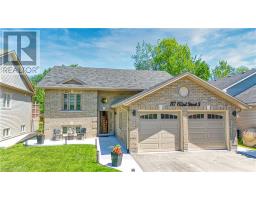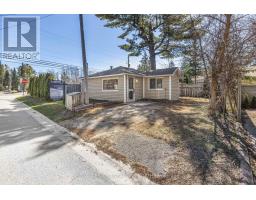45 PENNSYLVANIA AVENUE, Wasaga Beach, Ontario, CA
Address: 45 PENNSYLVANIA AVENUE, Wasaga Beach, Ontario
Summary Report Property
- MKT IDS10437985
- Building TypeHouse
- Property TypeSingle Family
- StatusBuy
- Added1 days ago
- Bedrooms2
- Bathrooms2
- Area0 sq. ft.
- DirectionNo Data
- Added On03 Dec 2024
Property Overview
Experience the Park Place lifestyle in this beautifully maintained Allenwood model, featuring 2 bedrooms and 1,344 sqft of inviting living space. Set on an exceptionally private, landscaped lot, this home offers a spacious covered deck and patio overlooking lush gardens, perfect for relaxing or entertaining. The large, open-concept kitchen and dining area seamlessly blend for easy living. The oversized primary bedroom includes an ensuite bath and a generous walk-in closet, with quality hardwood and ceramic flooring throughout the home.\r\nAdditional highlights include a convenient laundry/mud room with a utility sink and an oversized single-car garage with interior access. This home is exceptionally priced and ready for you to make it your own. Don’t let this opportunity slip away! (id:51532)
Tags
| Property Summary |
|---|
| Building |
|---|
| Land |
|---|
| Level | Rooms | Dimensions |
|---|---|---|
| Main level | Living room | 4.21 m x 5.63 m |
| Living room | 4.21 m x 5.63 m | |
| Other | 4.21 m x 3.35 m | |
| Other | 4.21 m x 3.35 m | |
| Bedroom | 4.21 m x 3.53 m | |
| Bedroom | 4.21 m x 3.53 m | |
| Primary Bedroom | 4.21 m x 4.01 m | |
| Primary Bedroom | 4.21 m x 4.01 m | |
| Bathroom | Measurements not available | |
| Bathroom | Measurements not available | |
| Bathroom | Measurements not available | |
| Bathroom | Measurements not available | |
| Laundry room | 2.01 m x 2.95 m | |
| Laundry room | 2.01 m x 2.95 m |
| Features | |||||
|---|---|---|---|---|---|
| Attached Garage | Inside Entry | Dishwasher | |||
| Dryer | Garage door opener | Microwave | |||
| Refrigerator | Stove | Washer | |||
| Window Coverings | Central air conditioning | Sauna | |||
| Recreation Centre | Party Room | Visitor Parking | |||














