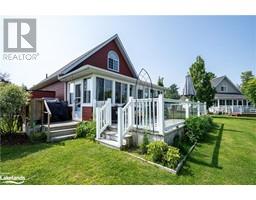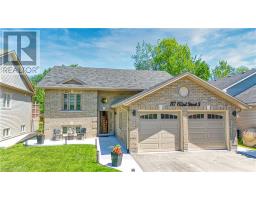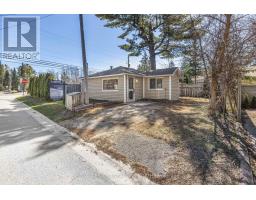41 MEADOW LANE, Wasaga Beach, Ontario, CA
Address: 41 MEADOW LANE, Wasaga Beach, Ontario
2 Beds2 Baths0 sqftStatus: Buy Views : 949
Price
$454,900
Summary Report Property
- MKT IDS10437321
- Building TypeRow / Townhouse
- Property TypeSingle Family
- StatusBuy
- Added1 days ago
- Bedrooms2
- Bathrooms2
- Area0 sq. ft.
- DirectionNo Data
- Added On03 Dec 2024
Property Overview
Welcome to 41 Meadow Lane, an end unit in the popular 55+ community Wasaga Meadows. Conveniently located near shopping, restaraunts and medical & dental facilities. 1200sqft Yorkshire model 2bdrm, 1.1 bath Well maintained open concept townhome featuring 1 level living. Spacious floorplan has ample space for all of your furnishings. Vaulted ceilings w/potlights. Solid surface countertops, Kitchen Island, Gas Fireplace/Tv cabinet, Pantry, hardwood & ceramic flooring. Sit down shower in ensuite. Garden door to private patio. Make this your new home and enjoy this vibrant and welcoming community. (id:51532)
Tags
| Property Summary |
|---|
Property Type
Single Family
Building Type
Row / Townhouse
Storeys
1
Community Name
Wasaga Beach
Title
Freehold
Land Size
N/A LEASED LAND|under 1/2 acre
Parking Type
Attached Garage,Inside Entry
| Building |
|---|
Bedrooms
Above Grade
2
Bathrooms
Total
2
Partial
1
Interior Features
Appliances Included
Dishwasher, Dryer, Microwave, Refrigerator, Washer, Window Coverings
Building Features
Foundation Type
Poured Concrete
Style
Attached
Architecture Style
Bungalow
Rental Equipment
Water Heater
Heating & Cooling
Cooling
Central air conditioning
Heating Type
Forced air
Utilities
Utility Sewer
Sanitary sewer
Water
Municipal water
Exterior Features
Exterior Finish
Brick
Parking
Parking Type
Attached Garage,Inside Entry
Total Parking Spaces
2
| Land |
|---|
Other Property Information
Zoning Description
Residential
| Level | Rooms | Dimensions |
|---|---|---|
| Main level | Kitchen | 2.97 m x 4.64 m |
| Kitchen | 2.97 m x 4.64 m | |
| Dining room | 4.01 m x 4.39 m | |
| Dining room | 4.01 m x 4.39 m | |
| Living room | 3.73 m x 4.26 m | |
| Living room | 3.73 m x 4.26 m | |
| Primary Bedroom | 3.07 m x 3.98 m | |
| Primary Bedroom | 3.07 m x 3.98 m | |
| Bedroom | 3.04 m x 3.7 m | |
| Bedroom | 3.04 m x 3.7 m | |
| Bathroom | Measurements not available | |
| Bathroom | Measurements not available | |
| Bathroom | Measurements not available | |
| Bathroom | Measurements not available | |
| Laundry room | Measurements not available | |
| Laundry room | Measurements not available |
| Features | |||||
|---|---|---|---|---|---|
| Attached Garage | Inside Entry | Dishwasher | |||
| Dryer | Microwave | Refrigerator | |||
| Washer | Window Coverings | Central air conditioning | |||














