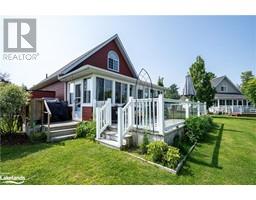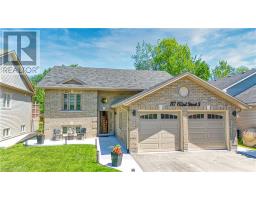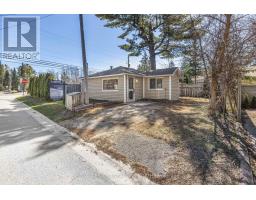53 TOPAZ Street WB01 - Wasaga Beach, Wasaga Beach, Ontario, CA
Address: 53 TOPAZ Street, Wasaga Beach, Ontario
2 Beds2 Baths866 sqftStatus: Buy Views : 847
Price
$319,900
Summary Report Property
- MKT ID40652178
- Building TypeMobile Home
- Property TypeSingle Family
- StatusBuy
- Added1 days ago
- Bedrooms2
- Bathrooms2
- Area866 sq. ft.
- DirectionNo Data
- Added On03 Dec 2024
Property Overview
How often do we hear the words lifestyle community, amenities, and affordable in the same sentence? Welcome to Wasaga Country Life Resort, a community of 75 year-round homes, where like-minded individuals come together. This vibrant community offers a host of incredible amenities, including five pools, a walking path to the beach, tennis courts, mini golf, and an indoor recreation hall complete with a kitchen. Residents here not only enjoy these perks but also benefit from some of the lowest land lease fees around—just $485.45 per month, a rarity in today's market. Don't miss the opportunity to make this charming two-bedroom, two-bathroom home, featuring a bright sunroom and generous outdoor space, your next move! (id:51532)
Tags
| Property Summary |
|---|
Property Type
Single Family
Building Type
Mobile Home
Storeys
1
Square Footage
866 sqft
Subdivision Name
WB01 - Wasaga Beach
Title
Leasehold
Land Size
under 1/2 acre
| Building |
|---|
Bedrooms
Above Grade
2
Bathrooms
Total
2
Partial
1
Interior Features
Appliances Included
Dishwasher, Refrigerator, Stove, Washer, Microwave Built-in
Basement Type
None
Building Features
Features
Conservation/green belt, Paved driveway
Style
Detached
Architecture Style
Mobile Home
Square Footage
866 sqft
Rental Equipment
Water Heater
Structures
Porch
Heating & Cooling
Cooling
Central air conditioning
Heating Type
Forced air
Utilities
Utility Sewer
Municipal sewage system
Water
Municipal water
Exterior Features
Exterior Finish
Vinyl siding
Pool Type
Indoor pool
Neighbourhood Features
Community Features
Community Centre
Amenities Nearby
Beach, Park, Playground, Public Transit, Shopping, Ski area
Parking
Total Parking Spaces
2
| Land |
|---|
Other Property Information
Zoning Description
R1
| Level | Rooms | Dimensions |
|---|---|---|
| Main level | 2pc Bathroom | Measurements not available |
| 4pc Bathroom | Measurements not available | |
| Bedroom | 10'2'' x 9'3'' | |
| Primary Bedroom | 11'8'' x 10'3'' | |
| Sunroom | 12'11'' x 11'8'' | |
| Dining room | 9'8'' x 11'8'' | |
| Kitchen | 9'0'' x 9'3'' | |
| Living room | 20'2'' x 11'8'' |
| Features | |||||
|---|---|---|---|---|---|
| Conservation/green belt | Paved driveway | Dishwasher | |||
| Refrigerator | Stove | Washer | |||
| Microwave Built-in | Central air conditioning | ||||














