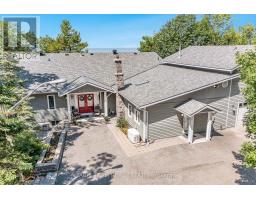33 DONALD Crescent WB01 - Wasaga Beach, Wasaga Beach, Ontario, CA
Address: 33 DONALD Crescent, Wasaga Beach, Ontario
Summary Report Property
- MKT ID40611052
- Building TypeHouse
- Property TypeSingle Family
- StatusBuy
- Added18 weeks ago
- Bedrooms3
- Bathrooms2
- Area1782 sq. ft.
- DirectionNo Data
- Added On15 Jul 2024
Property Overview
Top 5 Reasons You Will Love This Home: 1) 2-storey home settled within a tremendous family-friendly neighbourhood with the added benefit of being within walking distance to an elementary school, the extensive Blueberry trails, and only a short distance to sandy beaches 2) Seamless layout throughout, including a sunlit kitchen with sleek stainless-steel appliances and a convenient walk-in pantry, a dining room great for family meals, and a living room with a walkout to the back deck, ideal for effortless indoor-outdoor entertaining 3) Updated stairs with new iron spindles cascading to the upper level, which is complete with a primary bedroom, two additional bedrooms, and a renovated semi-ensuite bathroom with a deep soaker tub (2018) 4) Enjoy additional living space offered by a lower level hosting a recreation and a bonus room that could be used as a fourth bedroom 5) Several upgrades over the past few years including a new 13'x7' deck (2022) with plenty of storage underneath, along with new vinyl flooring on the main level and upper level, and new shingles, all completed in 2023, along with new kitchen countertops, backsplash and paint throughout completed this year, all windows replaced and upgraded in 2018, a 12-year-old central air conditioner, and a one-year tankless on-demand hot water tank. Age 32. Visit our website for more detailed information. (id:51532)
Tags
| Property Summary |
|---|
| Building |
|---|
| Land |
|---|
| Level | Rooms | Dimensions |
|---|---|---|
| Second level | 4pc Bathroom | Measurements not available |
| Bedroom | 15'1'' x 9'2'' | |
| Bedroom | 15'1'' x 9'3'' | |
| Primary Bedroom | 15'3'' x 10'4'' | |
| Main level | 2pc Bathroom | Measurements not available |
| Living room | 18'10'' x 16'3'' | |
| Dining room | 8'0'' x 6'3'' | |
| Kitchen | 14'8'' x 9'6'' |
| Features | |||||
|---|---|---|---|---|---|
| Paved driveway | Sump Pump | Attached Garage | |||
| Dishwasher | Dryer | Refrigerator | |||
| Washer | Gas stove(s) | Central air conditioning | |||




























































