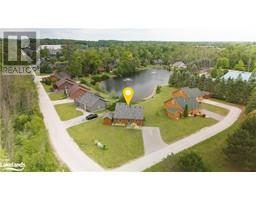44 68TH Street N WB01 - Wasaga Beach, Wasaga Beach, Ontario, CA
Address: 44 68TH Street N, Wasaga Beach, Ontario
Summary Report Property
- MKT ID40634046
- Building TypeHouse
- Property TypeSingle Family
- StatusBuy
- Added13 weeks ago
- Bedrooms4
- Bathrooms2
- Area2131 sq. ft.
- DirectionNo Data
- Added On19 Aug 2024
Property Overview
Recently renovated beautiful four bedroom open concept home with vaulted ceiling in the main floor kitchen, living & dining rooms. This home has been meticulously renovated to perfection with a luxurious feel throughout the home. Located just steps from the beautiful sandy shores of Georgian Bay, You can see the water from the front yard. Conveniently located on the highly desirable west end of Wasaga Beach, just a short drive to historic downtown Collingwood and the majestic Blue Mountains. Whether you are looking for a year round home or a four season cottage this home has it all. Easily maintained property so you can enjoy everything the area has to offer. This multi level backsplit home is a must see. This could be the home / cottage you have been waiting for. Gas forced air furnace, Gas fireplace, Central air, Kitchen pantry, Wet bar in basement has potential for a second kitchen or bar in games room, The cold room could be the perfect location for a walk-in wine cellar. Don't let this opportunity pass you by. (id:51532)
Tags
| Property Summary |
|---|
| Building |
|---|
| Land |
|---|
| Level | Rooms | Dimensions |
|---|---|---|
| Second level | 4pc Bathroom | 11'2'' x 5'2'' |
| Bedroom | 10'7'' x 10'1'' | |
| Bedroom | 11'10'' x 10'8'' | |
| Bedroom | 15'1'' x 11'2'' | |
| Basement | Cold room | 13'3'' x 3'8'' |
| Laundry room | 10'6'' x 8'7'' | |
| Recreation room | 25'6'' x 13'2'' | |
| Lower level | 3pc Bathroom | 10'1'' x 6'2'' |
| Primary Bedroom | 14'4'' x 10'1'' | |
| Family room | 23'0'' x 14'4'' | |
| Main level | Mud room | 5'2'' x 4'8'' |
| Pantry | 5'2'' x 4'10'' | |
| Dining room | 14'8'' x 13'2'' | |
| Living room | 14'5'' x 13'0'' | |
| Kitchen | 14'8'' x 10'4'' |
| Features | |||||
|---|---|---|---|---|---|
| Crushed stone driveway | Sump Pump | Attached Garage | |||
| Dishwasher | Dryer | Refrigerator | |||
| Stove | Washer | Hood Fan | |||
| Window Coverings | Wine Fridge | Garage door opener | |||
| Central air conditioning | |||||








































































