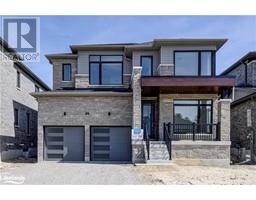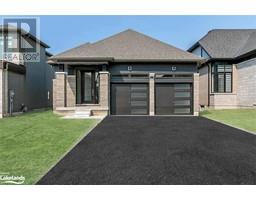77 SUN VALLEY Avenue WB01 - Wasaga Beach, Wasaga Beach, Ontario, CA
Address: 77 SUN VALLEY Avenue, Wasaga Beach, Ontario
Summary Report Property
- MKT ID40632364
- Building TypeHouse
- Property TypeSingle Family
- StatusBuy
- Added14 weeks ago
- Bedrooms3
- Bathrooms2
- Area1940 sq. ft.
- DirectionNo Data
- Added On12 Aug 2024
Property Overview
Newly built raised bungalow by Zancor Homes. The Sturgeon model, never occupied, offers a living space designed for comfort with walking distance to a new Elementary School, expected to open in Fall 2024. Situated in a desirable neighbourhood, this home features three bedrooms and two bathrooms, all conveniently located on the main level. The main living area is designed with openness in mind, yet maintains a distinct separation from the bedrooms and bathrooms, ensuring privacy and tranquility. If you choose to enter the home through a unique lower-level entrance via the garage, it will lead directly into a practical laundry/mudroom—perfect for keeping your home clean and organized. Enjoy cozy evenings by the electric fireplace in the living room. The kitchen is equipped with a stainless steel appliance package, island with sink and breakfast bar. Central air conditioning ensures your home remains at your level of comfort, regardless of the weather outside. Externally, a paved driveway and sod will be completed. (id:51532)
Tags
| Property Summary |
|---|
| Building |
|---|
| Land |
|---|
| Level | Rooms | Dimensions |
|---|---|---|
| Lower level | Laundry room | Measurements not available |
| Mud room | Measurements not available | |
| Main level | 4pc Bathroom | Measurements not available |
| Bedroom | 11'0'' x 9'0'' | |
| Bedroom | 10'0'' x 9'10'' | |
| Full bathroom | Measurements not available | |
| Primary Bedroom | 12'10'' x 11'6'' | |
| Family room | 20'0'' x 12'0'' | |
| Breakfast | 11'10'' x 10'0'' | |
| Kitchen | 12'2'' x 12'0'' | |
| Living room/Dining room | 18'0'' x 13'6'' |
| Features | |||||
|---|---|---|---|---|---|
| Sump Pump | Attached Garage | Dishwasher | |||
| Dryer | Refrigerator | Stove | |||
| Washer | Hood Fan | Central air conditioning | |||



























































