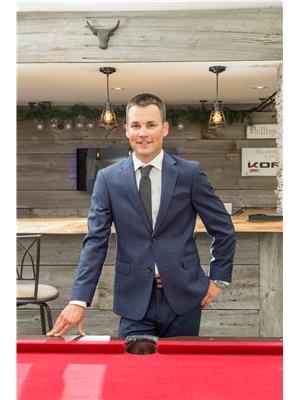807 MOSLEY Street WB01 - Wasaga Beach, Wasaga Beach, Ontario, CA
Address: 807 MOSLEY Street, Wasaga Beach, Ontario
Summary Report Property
- MKT ID40590956
- Building TypeHouse
- Property TypeSingle Family
- StatusBuy
- Added22 weeks ago
- Bedrooms3
- Bathrooms2
- Area1600 sq. ft.
- DirectionNo Data
- Added On18 Jun 2024
Property Overview
The Best of Both Worlds- Live on the River, Walk to the Beach! Fantastic Panoramic Views from the Main Living Areas Make for Incredible Views of Morning & Night Skies! Beautiful Waterfront Property, 100% Move in and Ready for this Summer. Complete with 20' X 30' Three Car Heated Garage for all your Toys! Fully Landscaped with Interlock Driveway, Irrigation, Landscape Lighting, & Fresh Green Grass! Inside the Home has been overhauled top to bottom. Unique Custom Kitchen w/ Quartz Countertops. Open Concept Living Area with Walkout to Large Deck (with Hot tub) Overlooking the Water makes for Great Entertaining. 11' Cathedral Ceilings Throughout and a Wall of Windows Allows Plenty of Light. On the lower Level you will find a Full Walkout to River/ Docks/ Boats, with an Office Space (or Potential Forth Bedroom), Recreation Room, and Laundry Nook. Prime Location in Centre of Town Close to all Attractions. Great Value for the caliber of finishes! Don't miss this opportunity! Extras: Hot Tub, Docks, Built-in Gazebo, Central Air (2022), Plumbing Roughed-in for Basement In-law Suite. (id:51532)
Tags
| Property Summary |
|---|
| Building |
|---|
| Land |
|---|
| Level | Rooms | Dimensions |
|---|---|---|
| Lower level | Laundry room | 7'0'' x 7'0'' |
| 4pc Bathroom | 11'4'' x 6'8'' | |
| Office | 12'3'' x 12'6'' | |
| Recreation room | 18'0'' x 17'0'' | |
| Main level | Foyer | 5'10'' x 5'9'' |
| Bedroom | 9'6'' x 8'10'' | |
| Bedroom | 10'10'' x 9'6'' | |
| 4pc Bathroom | 5'10'' x 5'9'' | |
| Primary Bedroom | 13'4'' x 9'6'' | |
| Living room | 19'4'' x 10'9'' | |
| Kitchen | 19'4'' x 14'9'' |
| Features | |||||
|---|---|---|---|---|---|
| Southern exposure | Gazebo | Detached Garage | |||
| Dishwasher | Dryer | Water purifier | |||
| Washer | Gas stove(s) | Hood Fan | |||
| Garage door opener | Hot Tub | Central air conditioning | |||






































































