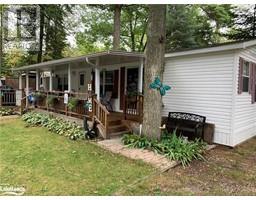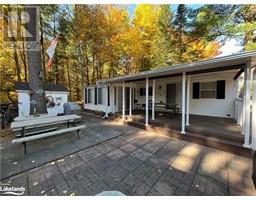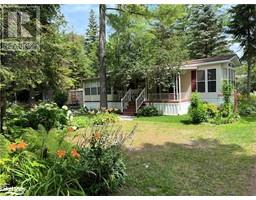85 THEME PARK Drive Unit# 175 WB01 - Wasaga Beach, Wasaga Beach, Ontario, CA
Address: 85 THEME PARK Drive Unit# 175, Wasaga Beach, Ontario
Summary Report Property
- MKT ID40599959
- Building TypeMobile Home
- Property TypeSingle Family
- StatusBuy
- Added22 weeks ago
- Bedrooms2
- Bathrooms1
- Area446 sq. ft.
- DirectionNo Data
- Added On18 Jun 2024
Property Overview
Welcome to your dream vacation home! This beautifully maintained 2020 Salem by Forest River Cottage RV is now available for sale in the desirable Wasaga CountryLife Resort. Perfectly positioned on a spacious, sun-soaked lot, this cottage RV offers a bright and airy sunroom, ideal for relaxing and entertaining. Move in and start enjoying your new cottage RV immediately with all 2024 seasonal site fees fully paid. The resort boasts an impressive array of amenities including multiple pools, a splash pad for endless summer fun, a well-equipped clubhouse for social activities, a tennis court for sports enthusiasts, and playgrounds and mini-golf for kids of all ages. Additionally, you're just a short, scenic walk from the beautiful Wasaga Beach. Enjoy peace of mind with 24/7 security in this gated community. This unit has been meticulously cared for and is in excellent condition, ready for your family to enjoy. Nestled in the heart of Wasaga Beach, you’re close to local attractions, dining, and entertainment options. This is a rare opportunity to own a slice of paradise in one of Ontario's most sought-after resort communities. Don't miss out on this fantastic family retreat! Make your dream of owning a vacation home a reality with this beautiful Salem Cottage RV at Wasaga CountryLife Resort! (id:51532)
Tags
| Property Summary |
|---|
| Building |
|---|
| Land |
|---|
| Level | Rooms | Dimensions |
|---|---|---|
| Main level | 3pc Bathroom | Measurements not available |
| Sunroom | 10'0'' x 12'0'' | |
| Living room | 9'0'' x 9'6'' | |
| Eat in kitchen | 9' x 9'6'' | |
| Bedroom | 6'0'' x 7'6'' | |
| Primary Bedroom | 6'6'' x 9'6'' |
| Features | |||||
|---|---|---|---|---|---|
| Country residential | Refrigerator | Microwave Built-in | |||
| Gas stove(s) | Window Coverings | Central air conditioning | |||














































