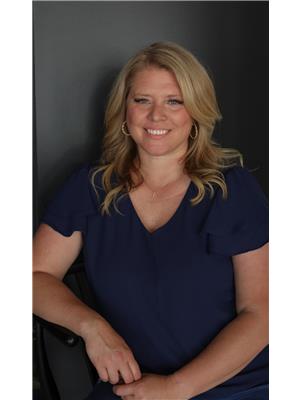87 SILVER BIRCH Avenue WB01 - Wasaga Beach, Wasaga Beach, Ontario, CA
Address: 87 SILVER BIRCH Avenue, Wasaga Beach, Ontario
Summary Report Property
- MKT ID40611822
- Building TypeHouse
- Property TypeSingle Family
- StatusBuy
- Added20 weeks ago
- Bedrooms4
- Bathrooms3
- Area2046 sq. ft.
- DirectionNo Data
- Added On30 Jun 2024
Property Overview
Centrally located move in ready family home nestled in sought after subdivision in Wasaga beach. As you approach, you'll be greeted by a beautifully crafted stamped concrete walkway that elegantly leads you to the front door, offering both style and durability. This inviting path sets the tone for the charm and quality you'll find throughout the property. Step into this bright and welcoming foyer, which sets the stage for the beauty and comfort that await. Ascend to the main level, where a sunlit kitchen and dining area create a perfect space for both everyday living and entertaining. The living room is a good size with ample lighting. The main floor boasts a spacious primary bedroom with an ensuite and double closets. Additionally, there is a generously sized second bedroom, ideal for family or guests. Convenient inside entry to the garage makes daily routines a breeze. New garage doors in 2023. Discover the fully finished lower level of this charming home, featuring two additional bedrooms. This level also includes a three-piece bath and a versatile laundry room that can easily be relocated to the main level for added convenience. The spacious rec room provides an ideal space for relaxation, entertainment, or hobbies, making it a wonderful extension of the living area. This lower level is designed to offer flexibility and comfort to suit your lifestyle needs. Back on the main level, you'll find convenient access from the kitchen to a generously sized deck, perfect for outdoor dining and entertaining. From the deck, stairs lead down to a cozy lower patio area, ideal for relaxing and enjoying the serene surroundings. The backyard also features a garden shed, providing ample storage for your tools and outdoor equipment. This seamless indoor-outdoor connection enhances the overall appeal and functionality of your home. This is the perfect move-in-ready family home, offered at a great price. Don't miss out on this incredible opportunity to make it yours! (id:51532)
Tags
| Property Summary |
|---|
| Building |
|---|
| Land |
|---|
| Level | Rooms | Dimensions |
|---|---|---|
| Lower level | Utility room | 7'4'' x 11'7'' |
| Laundry room | 12'2'' x 7'11'' | |
| 3pc Bathroom | 8'11'' x 5'3'' | |
| Bedroom | 10'10'' x 13'7'' | |
| Bedroom | 10'3'' x 16'3'' | |
| Family room | 37'4'' x 14'8'' | |
| Main level | Foyer | 6'10'' x 8'4'' |
| 4pc Bathroom | 5'0'' x 10'5'' | |
| Bedroom | 11'2'' x 10'5'' | |
| Full bathroom | 7'8'' x 5'0'' | |
| Primary Bedroom | 13'11'' x 10'11'' | |
| Living room | 11'5'' x 16'4'' | |
| Dining room | 16'4'' x 10'11'' | |
| Kitchen | 8'9'' x 10'11'' |
| Features | |||||
|---|---|---|---|---|---|
| Automatic Garage Door Opener | Attached Garage | Dishwasher | |||
| Dryer | Refrigerator | Stove | |||
| Water softener | Washer | Microwave Built-in | |||
| Window Coverings | Garage door opener | Central air conditioning | |||






































































