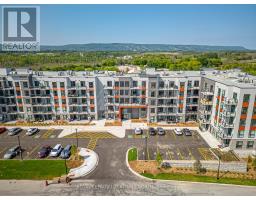93 DYER Drive WB01 - Wasaga Beach, Wasaga Beach, Ontario, CA
Address: 93 DYER Drive, Wasaga Beach, Ontario
Summary Report Property
- MKT ID40636186
- Building TypeHouse
- Property TypeSingle Family
- StatusBuy
- Added12 weeks ago
- Bedrooms4
- Bathrooms2
- Area2030 sq. ft.
- DirectionNo Data
- Added On24 Aug 2024
Property Overview
Welcome to this charming 4-bedroom, 2-bathroom home located in a highly sought-after neighbourhood. Enjoy the convenience of being within walking distance to the school and nearby walking trails. Recent updates include new luxury vinyl plank flooring throughout main floor, freshly painted and new modern wide trim. The home features stylish California shutters throughout. Walk out from kitchen to two-tiered decking, along with fully fenced yard that's beautifully landscaped on both sides and mature trees line the rear creating privacy. An attached single-car garage with an opener adds to the home's appeal. Fully finished basement with second living space. Enjoy the expansive, sandy shores of the world’s longest freshwater beach, perfect for swimming and sunbathing. The town features vibrant shopping areas, diverse dining options, and recreational facilities including parks, golf courses, and hiking trails. Seasonal events and community activities enhance the lively atmosphere, making Wasaga Beach a delightful place to live and explore. (id:51532)
Tags
| Property Summary |
|---|
| Building |
|---|
| Land |
|---|
| Level | Rooms | Dimensions |
|---|---|---|
| Basement | Family room | 17'0'' x 23'7'' |
| Bedroom | 14'5'' x 12'10'' | |
| Bedroom | 10'7'' x 13'5'' | |
| 3pc Bathroom | Measurements not available | |
| Main level | Living room | 11'7'' x 21'0'' |
| Kitchen | 11'8'' x 15'0'' | |
| Bedroom | 13'11'' x 10'11'' | |
| Bedroom | 10'2'' x 8'11'' | |
| 4pc Bathroom | Measurements not available |
| Features | |||||
|---|---|---|---|---|---|
| Paved driveway | Country residential | Automatic Garage Door Opener | |||
| Attached Garage | Dishwasher | Dryer | |||
| Refrigerator | Stove | Washer | |||
| Window Coverings | Garage door opener | Central air conditioning | |||












































































