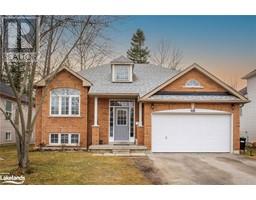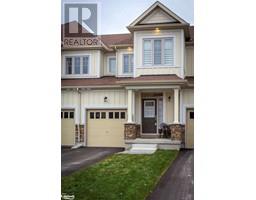95 42ND Street S WB01 - Wasaga Beach, Wasaga Beach, Ontario, CA
Address: 95 42ND Street S, Wasaga Beach, Ontario
Summary Report Property
- MKT ID40615469
- Building TypeHouse
- Property TypeSingle Family
- StatusBuy
- Added18 weeks ago
- Bedrooms3
- Bathrooms1
- Area1241 sq. ft.
- DirectionNo Data
- Added On14 Jul 2024
Property Overview
Welcome to this charming 3 bedroom Viceroy bungalow, perfectly nestled on a private spacious treed lot measuring approximately 86 x 180 feet. This property offers a serene and private retreat with ample space and natural beauty. The interior features a living room with vaulted ceilings and a cozy wood fireplace. The open-concept kitchen and dining area are designed for both functionality and style, featuring plenty of natural light. A highlight of the home is the three-season sunroom, perfect for enjoying the changing seasons and relaxing. Outside, you'll find a newer workshop equipped with a wood stove and electricity, providing a versatile space for hobbies, projects, or storage. The expansive and private yard is ideal for outdoor activities and gardening, offering a peaceful sanctuary away from the hustle and bustle. Additionally, a large storage shed adds extra convenience for storing tools and equipment. This Viceroy bungalow combines the charm of a classic design with modern amenities, making it a perfect home for those seeking tranquility and comfort in a beautiful natural setting. Don't miss the opportunity to make this unique property your own! Updates: Furnace 2019, central air 2019 and hot water tank 2019. (id:51532)
Tags
| Property Summary |
|---|
| Building |
|---|
| Land |
|---|
| Level | Rooms | Dimensions |
|---|---|---|
| Main level | Sunroom | 10'5'' x 11'3'' |
| 4pc Bathroom | Measurements not available | |
| Primary Bedroom | 10'1'' x 13'11'' | |
| Bedroom | 10'2'' x 10'7'' | |
| Bedroom | 10'4'' x 10'8'' | |
| Dining room | 10'3'' x 11'2'' | |
| Kitchen | 10'3'' x 11'4'' | |
| Living room | 14'3'' x 23'0'' |
| Features | |||||
|---|---|---|---|---|---|
| Dryer | Refrigerator | Stove | |||
| Washer | Window Coverings | Central air conditioning | |||






























































