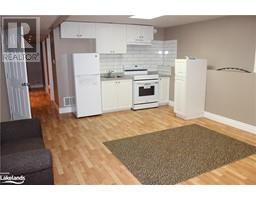22 ABBY DRIVE Drive WB01 - Wasaga Beach, Wasaga Beach, Ontario, CA
Address: 22 ABBY DRIVE Drive, Wasaga Beach, Ontario
3 Beds4 BathsNo Data sqftStatus: Rent Views : 168
Price
$2,200
Summary Report Property
- MKT ID40633948
- Building TypeRow / Townhouse
- Property TypeSingle Family
- StatusRent
- Added14 weeks ago
- Bedrooms3
- Bathrooms4
- AreaNo Data sq. ft.
- DirectionNo Data
- Added On15 Aug 2024
Property Overview
New Townhouse in Georgian Sands, Just Minutes From the Beach and Featuring an Onsite Golf Course! This Home Ensures Both Space and Comfort with a Thoughtful Layout Spanning Across Multiple Levels. Enjoy 3 Bedrooms Including Primary Suite with Walk-In Closet and 4pc Ensuite. The 2 Full Bathrooms and 2 Half Bathrooms Provide Convenience and Privacy for All Occupants. Natural Light Floods Through Open Concept Main Floor with Spacious Kitchen Complete with Large Island, Quartz Countertops and Oversized Patio Door Leading to Expansive Terrace. (id:51532)
Tags
| Property Summary |
|---|
Property Type
Single Family
Building Type
Row / Townhouse
Storeys
3
Square Footage
1562 sqft
Subdivision Name
WB01 - Wasaga Beach
Title
Freehold
Parking Type
Attached Garage
| Building |
|---|
Bedrooms
Above Grade
3
Bathrooms
Total
3
Partial
2
Interior Features
Appliances Included
Dishwasher, Dryer, Refrigerator, Stove, Washer, Window Coverings
Basement Type
None
Building Features
Features
Paved driveway
Foundation Type
Poured Concrete
Style
Attached
Architecture Style
3 Level
Square Footage
1562 sqft
Rental Equipment
Water Heater
Heating & Cooling
Cooling
None
Heating Type
Forced air
Utilities
Utility Sewer
Municipal sewage system
Water
Municipal water
Exterior Features
Exterior Finish
Stone, Vinyl siding
Neighbourhood Features
Community Features
Community Centre
Amenities Nearby
Beach, Golf Nearby
Maintenance or Condo Information
Maintenance Fees Include
Insurance
Parking
Parking Type
Attached Garage
Total Parking Spaces
3
| Land |
|---|
Other Property Information
Zoning Description
RES
| Level | Rooms | Dimensions |
|---|---|---|
| Third level | 4pc Bathroom | Measurements not available |
| Bedroom | 9'0'' x 8'1'' | |
| Bedroom | 10'2'' x 8'9'' | |
| Full bathroom | Measurements not available | |
| Primary Bedroom | 11'10'' x 11'6'' | |
| Lower level | 2pc Bathroom | Measurements not available |
| Family room | 11'4'' x 10'0'' | |
| Main level | 2pc Bathroom | Measurements not available |
| Living room/Dining room | 20'2'' x 13'2'' | |
| Laundry room | Measurements not available | |
| Kitchen | 11'10'' x 11'4'' |
| Features | |||||
|---|---|---|---|---|---|
| Paved driveway | Attached Garage | Dishwasher | |||
| Dryer | Refrigerator | Stove | |||
| Washer | Window Coverings | None | |||


















































