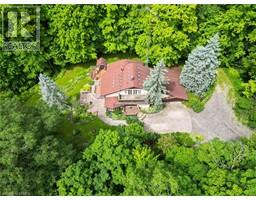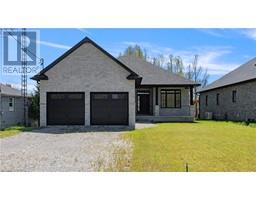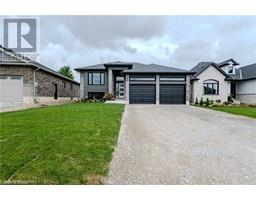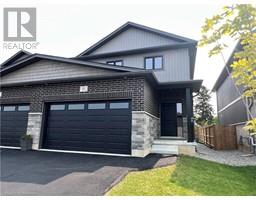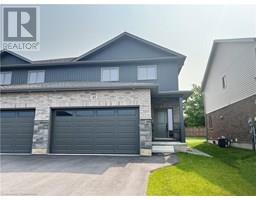19 ORCHARD Crescent Waterford, Waterford, Ontario, CA
Address: 19 ORCHARD Crescent, Waterford, Ontario
Summary Report Property
- MKT ID40611390
- Building TypeHouse
- Property TypeSingle Family
- StatusBuy
- Added18 weeks ago
- Bedrooms4
- Bathrooms2
- Area1183 sq. ft.
- DirectionNo Data
- Added On13 Jul 2024
Property Overview
Welcome to the charming town of Waterford, boasting a variety of amenities including shopping, schools, and the magnificent Norfolk County Trail. The Public Library is conveniently located near your residence. The town offers numerous lakes and areas to explore by foot or bike. Norfolk is renowned for its exceptional produce, available at farm stands and stores. This single-story brick home has undergone extensive upgrades, including an inground pool, furnace (2020), central air (2020), a fully renovated main floor bathroom, and a newly refinished basement. The property features a fully finished basement with a natural gas fireplace for intimate gatherings. Ample storage, 3 + 1 bedrooms, and two full baths are provided. The oversized (heated) double garage offers a generous space for a wide variety hobbies, mechanics, woodworking etc.. The rear yard serves as a private sanctuary with a wonderful inground pool area, which is exposed to the sun for most of the day, great for entertaining guests. We invite you to witness firsthand the exceptional features of this property. (id:51532)
Tags
| Property Summary |
|---|
| Building |
|---|
| Land |
|---|
| Level | Rooms | Dimensions |
|---|---|---|
| Basement | Den | 9'11'' x 7'8'' |
| Utility room | Measurements not available | |
| Bonus Room | Measurements not available | |
| 3pc Bathroom | Measurements not available | |
| Recreation room | 13'0'' x 18'0'' | |
| Bedroom | 12'7'' x 10'0'' | |
| Main level | Bedroom | 12'0'' x 10'2'' |
| 4pc Bathroom | Measurements not available | |
| Bedroom | 10'6'' x 10'8'' | |
| Primary Bedroom | 13'0'' x 11'0'' | |
| Living room | 18'2'' x 12'2'' | |
| Kitchen/Dining room | 15'0'' x 9'0'' | |
| Kitchen | 10'0'' x 9'0'' |
| Features | |||||
|---|---|---|---|---|---|
| Conservation/green belt | Paved driveway | Automatic Garage Door Opener | |||
| Attached Garage | Central Vacuum | Dryer | |||
| Refrigerator | Stove | Washer | |||
| Central air conditioning | |||||






































