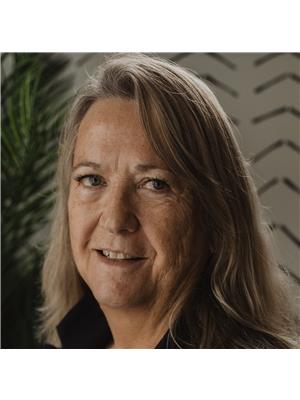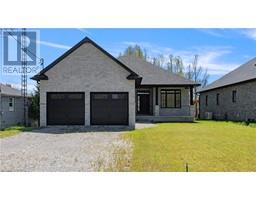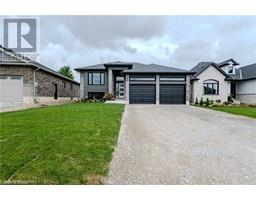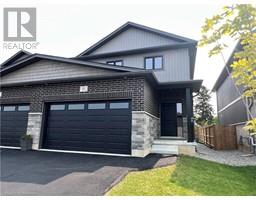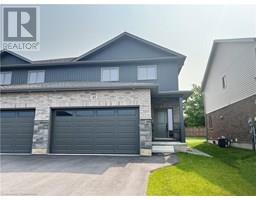26 JONG Street Waterford, Waterford, Ontario, CA
Address: 26 JONG Street, Waterford, Ontario
Summary Report Property
- MKT ID40630330
- Building TypeHouse
- Property TypeSingle Family
- StatusBuy
- Added13 weeks ago
- Bedrooms2
- Bathrooms2
- Area2661 sq. ft.
- DirectionNo Data
- Added On15 Aug 2024
Property Overview
Striking Home Strategically placed in the Yin Subdivision of Waterford. Brick & Stone Bungalow Exquisitely finished with a high standard of care both inside and outside. Northern Flagstone Walkway to the covered Front Entrance - Transom Windows Grace the Front of the House. Main Floor with Maple Hardwood Floors - Carpet in Bedrooms and Lower Level - Open Concept Main Floor with Separate Dining Area - Living Room with Gas Fireplace - Exclusive Azul Aran Granite Counters in Kitchen/Granite Sink - Main Floor Bath with tiled Separate Shower, Jacuzzi Tub, Vanity with Granite Countertop & Ensuite Privilege to the Primary Bedroom through the Walk-in Closet - An Abundance of Windows invites Natural Light throughout - Main Floor Laundry/Entrance to Garage - Lower Level split with finished Rec Room & 3 Piece Bath and full size Storage/Work shop Area - Covered Rear Patio features a Napoleon Outdoor Natural Gas Fireplace that swivels - Irrigation System - Pond on Remote that attracts migratory birds stopping on route - DSC Security System - Insulated Garage - (Roxul Insulation for Home = 86 Rating for Energy Efficiency) - Enjoy the Awesome Views Nature has to offer with Acres of Farmland adjoining this home on the South and the Managed Storm Water Parkland as the View to the West. (id:51532)
Tags
| Property Summary |
|---|
| Building |
|---|
| Land |
|---|
| Level | Rooms | Dimensions |
|---|---|---|
| Lower level | 3pc Bathroom | Measurements not available |
| Storage | 20'1'' x 46'10'' | |
| Recreation room | 23'0'' x 35'11'' | |
| Main level | Dinette | 10'10'' x 9'6'' |
| Laundry room | 6'9'' x 7'10'' | |
| Primary Bedroom | 12'8'' x 15'8'' | |
| Bedroom | 10'6'' x 12'1'' | |
| 4pc Bathroom | 9'1'' x 12'6'' | |
| Dining room | 10'6'' x 11'5'' | |
| Kitchen | 10'10'' x 11'0'' | |
| Great room | 19'7'' x 20'2'' | |
| Foyer | 7'5'' x 7'1'' |
| Features | |||||
|---|---|---|---|---|---|
| Corner Site | Paved driveway | Sump Pump | |||
| Automatic Garage Door Opener | Attached Garage | Dishwasher | |||
| Refrigerator | Stove | Water meter | |||
| Water softener | Water purifier | Washer | |||
| Window Coverings | Garage door opener | Central air conditioning | |||











































