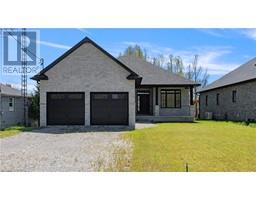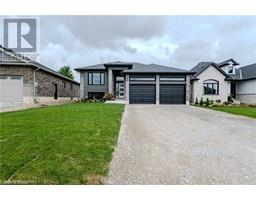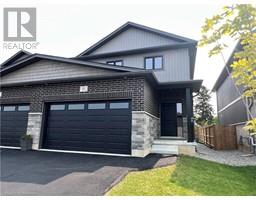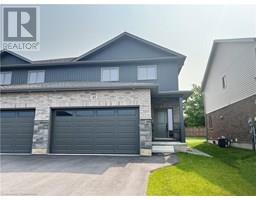2844 Cockshutt Road, Waterford, Ontario, CA
Address: 2844 Cockshutt Road, Waterford, Ontario
3 Beds3 Baths1730 sqftStatus: Buy Views : 672
Price
$729,000
Summary Report Property
- MKT IDH4201408
- Building TypeHouse
- Property TypeSingle Family
- StatusBuy
- Added13 weeks ago
- Bedrooms3
- Bathrooms3
- Area1730 sq. ft.
- DirectionNo Data
- Added On18 Aug 2024
Property Overview
Welcome to this charming farm home located on just under and acre of fully fenced in land. The interior includes 3 spacious bedrooms, 3 bathrooms, high ceilings, original wood charm, quiet book nook off the dining room, large kitchen, and an addition off the back of the house which backs on to a spacious deck. The outside of the home consists of a wraparound porch, 2 car garage and workshop with potential to convert second floor in to a loft. Located 40 minutes to Hamilton, 20 minutes to Brantford and the 403. Located near schools, parks, lcbo, The Brown Cow, and many other small local markets. This home is the perfect home for someone looking to get away from the city and enjoy the country life. (id:51532)
Tags
| Property Summary |
|---|
Property Type
Single Family
Building Type
House
Storeys
2
Square Footage
1730 sqft
Title
Freehold
Land Size
175 x 248|1/2 - 1.99 acres
Parking Type
Detached Garage,Gravel
| Building |
|---|
Bedrooms
Above Grade
3
Bathrooms
Total
3
Partial
1
Interior Features
Appliances Included
Dishwasher, Dryer, Refrigerator, Stove, Washer
Basement Type
Full (Unfinished)
Building Features
Features
Double width or more driveway, Crushed stone driveway, Country residential
Foundation Type
Poured Concrete, Stone
Style
Detached
Architecture Style
2 Level
Square Footage
1730 sqft
Rental Equipment
None
Heating & Cooling
Cooling
Central air conditioning
Heating Type
Forced air
Utilities
Utility Sewer
Septic System
Water
Drilled Well, Well
Exterior Features
Exterior Finish
Brick
Parking
Parking Type
Detached Garage,Gravel
Total Parking Spaces
14
| Level | Rooms | Dimensions |
|---|---|---|
| Second level | Other | 9' 4'' x 8' 3'' |
| 5pc Bathroom | 16' 7'' x 9' 7'' | |
| Bedroom | 17' '' x 17' 10'' | |
| Ground level | Living room | 14' 1'' x 14' 10'' |
| Dining room | 17' 4'' x 11' 10'' | |
| 4pc Bathroom | 5' 1'' x 7' 8'' | |
| Bedroom | 11' 1'' x 13' 3'' | |
| Kitchen | 14' 5'' x 13' 3'' | |
| Laundry room | 7' 9'' x 3' 10'' | |
| 2pc Bathroom | 6' 4'' x 3' 10'' | |
| Bedroom | 10' 6'' x 9' 5'' |
| Features | |||||
|---|---|---|---|---|---|
| Double width or more driveway | Crushed stone driveway | Country residential | |||
| Detached Garage | Gravel | Dishwasher | |||
| Dryer | Refrigerator | Stove | |||
| Washer | Central air conditioning | ||||





























































