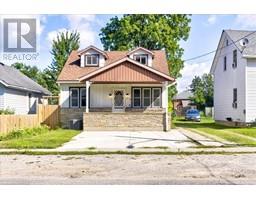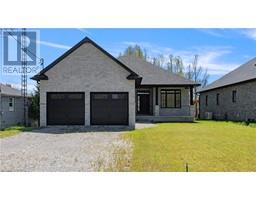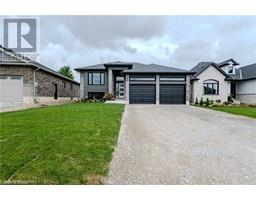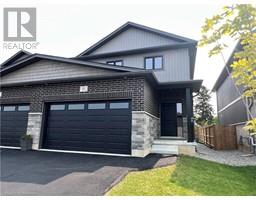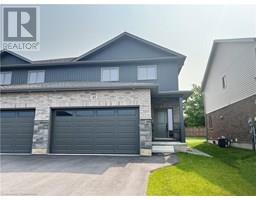44 ALICE Street Waterford, Waterford, Ontario, CA
Address: 44 ALICE Street, Waterford, Ontario
Summary Report Property
- MKT ID40606935
- Building TypeHouse
- Property TypeSingle Family
- StatusBuy
- Added22 weeks ago
- Bedrooms5
- Bathrooms2
- Area3707 sq. ft.
- DirectionNo Data
- Added On19 Jun 2024
Property Overview
Step back in time and own a piece of Norfolk County history with this stately late 1800s home, previously the esteemed practice & home of Norfolk County's Dr. Procunier. Nestled near the serene Waterford Ponds, this charming residence boasts Victorian elegance and would be perfect for a large family or home based business. With 5 spacious bedrooms and 2 bathrooms, this home offers ample space for family living or entertaining guests. The rich history of the property is evident in every detail, from the intricate woodwork & masonry keystones to the stained glass windows. Situated on a picturesque 1/3 acre lot, the grounds are adorned with lush gardens that include a breathtaking copper beech tree, a true centerpiece of natural beauty. Imagine summer afternoons spent under its majestic canopy or hosting gatherings in the covered patio with a perfect view of the yard. Inside, the home features a gracious foyer that welcomes you with its high ceilings. Separate entrance to the former doctor's waiting room that flows through to the office and beyond to the apothecary room. The living room is warm and inviting with large windows and a gas fireplace. Through the pocket doors is the massive dining room that could double as a separate living area and be a great space for entertaining. Upstairs, the bedrooms are spacious and provide great storage in the large closets. There is also a full 4 piece bathroom and separate staircase leading back down to the kitchen. Many major improvements done over the last 10 years including electrical, roof, masonry, plumbing & many cosmetic upgrades. Located in downtown Waterford close to shops, amenities, trails and you can even launch your kayak just across the street! This property offers not just a home but a lifestyle—live amidst Norfolk County's rich heritage while enjoying the outdoor activities Waterford has to offer. Don't miss your opportunity to own a piece of Norfolk County's past—schedule your showing today and step into history! (id:51532)
Tags
| Property Summary |
|---|
| Building |
|---|
| Land |
|---|
| Level | Rooms | Dimensions |
|---|---|---|
| Second level | 4pc Bathroom | 9'0'' x 6'5'' |
| Bedroom | 15'5'' x 9'6'' | |
| Bedroom | 14'10'' x 11'7'' | |
| Bedroom | 12'9'' x 15'5'' | |
| Bedroom | 20'5'' x 10'10'' | |
| Primary Bedroom | 17'5'' x 14'10'' | |
| Main level | 2pc Bathroom | 7'3'' x 3'7'' |
| Laundry room | 15'9'' x 10'9'' | |
| Pantry | 12'10'' x 10'9'' | |
| Office | 14'3'' x 10'9'' | |
| Kitchen | 19'1'' x 14'11'' | |
| Dining room | 27'7'' x 15'6'' | |
| Living room | 19'11'' x 14'8'' | |
| Foyer | 8'5'' x 6'3'' |
| Features | |||||
|---|---|---|---|---|---|
| Paved driveway | Attached Garage | Central air conditioning | |||




















































