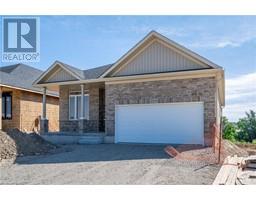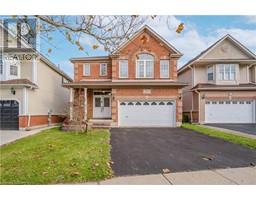145 COLUMBIA ST W Street W Unit# 835 417 - Beechwood/University, Waterloo, Ontario, CA
Address: 145 COLUMBIA ST W Street W Unit# 835, Waterloo, Ontario
Summary Report Property
- MKT ID40674430
- Building TypeApartment
- Property TypeSingle Family
- StatusBuy
- Added18 hours ago
- Bedrooms2
- Bathrooms1
- Area550 sq. ft.
- DirectionNo Data
- Added On03 Dec 2024
Property Overview
Welcome to Society 145, where contemporary urban living meets convenience and style. This condo unit is one of the rarest available in this complex with exclusive parking included! alleviating the challenges of city parking and ensuring your vehicle is always secure and accessible. This beautifully designed 2-bedroom condo offers the perfect blend of modern amenities and sophisticated comfort, making it an ideal for first time owners and investors. As you step into the condo, you are greeted by an open-concept living space that basks in natural light, thanks to the expansive floor-to-ceiling windows. These windows not only offer breathtaking views of the surrounding cityscape but also create a bright and airy atmosphere throughout the home. The kitchen seamlessly offers built-in dining space with its L-shaped quartz counter tops and sleek, modern stainless steel appliances, and ample cabinetry, catering to both the home chef and entertainer. The two spacious bedrooms are thoughtfully designed to make use of all available space. The primary bedroom features large windows offering lots of natural lighting and adjoining 3pcs. bathroom for convenience. The second bedroom offers versatility as a guest room, home office or study room. Residents at Society 145 also enjoy a range of exclusive amenities designed to enhance their lifestyle. These include an exercise room, games and media room perfect for social gatherings. The building is equipped with secure access and 24-hour concierge services, confirming a worry-free and comfortable living experience. Located in a vibrant neighbourhood, Society 145 is within walking distance to eclectic dining spots, trendy coffee shops, shopping destinations, and cultural attractions. It combines the best of city living with the peace of mind of a well-designed, functional home. (id:51532)
Tags
| Property Summary |
|---|
| Building |
|---|
| Land |
|---|
| Level | Rooms | Dimensions |
|---|---|---|
| Main level | 3pc Bathroom | Measurements not available |
| Bedroom | 11'1'' x 9'3'' | |
| Primary Bedroom | 11'3'' x 9'6'' | |
| Living room | 9'7'' x 9'3'' | |
| Kitchen | 16'6'' x 10'0'' |
| Features | |||||
|---|---|---|---|---|---|
| Underground | Dishwasher | Dryer | |||
| Refrigerator | Stove | Washer | |||
| Central air conditioning | Exercise Centre | ||||








































