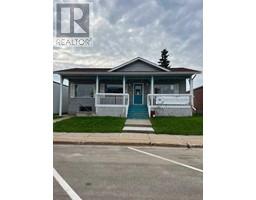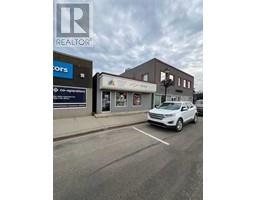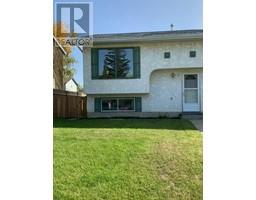26 Spruce Road, Whitecourt, Alberta, CA
Address: 26 Spruce Road, Whitecourt, Alberta
Summary Report Property
- MKT IDA2156138
- Building TypeHouse
- Property TypeSingle Family
- StatusBuy
- Added12 weeks ago
- Bedrooms5
- Bathrooms3
- Area1528 sq. ft.
- DirectionNo Data
- Added On26 Aug 2024
Property Overview
Immaculate 2013 Modified Bi-Level with an attached heated 24x32 Garage! A bright spacious entry with beautiful tile greets you as you enter this beautiful home. Walk up to main level with high vault ceiling and the open floor plan. You'll love the kitchen's dark chocolate soft close cabinets, pantry, granite counter tops, raised eating bar and high end appliances. This 5 bedroom, 3 bathroom home has been freshly painted and shows in super clean condition. There is a private spacious master bedroom located above the garage with ensiute tile flooring, granite counters and large with in closet. The lower level is completely finished featuring a large rec room, 2 large bedrooms and a new tiled shower in the bath. Extra's include tankless hot water on demand, Central Air Conditioning, in floor heating, Central vac and gorgeous tiled stairs with dark railings. Another unique features is back and front access to the lower level. Outside is almost 400 sq ft of decking, a hot tub with gazebo and minimal maintenance fenced back yard. Be sure too have a look, located close to all amenities! (id:51532)
Tags
| Property Summary |
|---|
| Building |
|---|
| Land |
|---|
| Level | Rooms | Dimensions |
|---|---|---|
| Second level | Primary Bedroom | 3.86 M x 4.09 M |
| 3pc Bathroom | .00 M x .00 M | |
| Lower level | Recreational, Games room | 4.95 M x 7.93 M |
| 3pc Bathroom | .00 M x .00 M | |
| Bedroom | 3.02 M x 3.28 M | |
| Bedroom | 3.07 M x 3.45 M | |
| Laundry room | 1.78 M x 3.05 M | |
| Main level | Living room | 4.12 M x 5.16 M |
| Dining room | 3.76 M x 4.37 M | |
| Kitchen | 3.58 M x 4.09 M | |
| 4pc Bathroom | .00 M x .00 M | |
| Bedroom | 2.87 M x 3.35 M | |
| Bedroom | 2.90 M x 3.35 M |
| Features | |||||
|---|---|---|---|---|---|
| PVC window | Closet Organizers | No Smoking Home | |||
| Parking Pad | Attached Garage(3) | Washer | |||
| Refrigerator | Range - Gas | Dishwasher | |||
| Dryer | Microwave Range Hood Combo | Window Coverings | |||
| Garage door opener | Walk-up | Central air conditioning | |||

























































