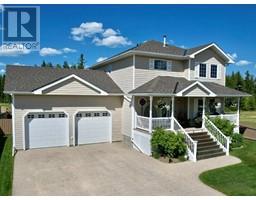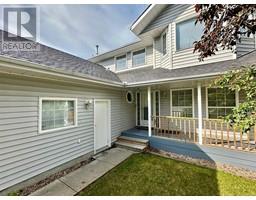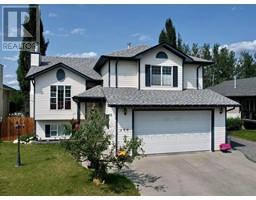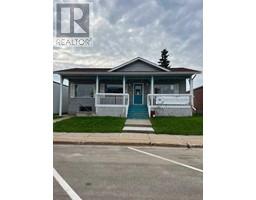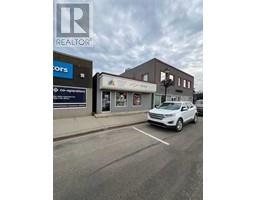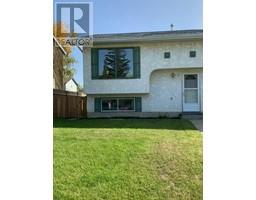44 McLeod Drive, Whitecourt, Alberta, CA
Address: 44 McLeod Drive, Whitecourt, Alberta
Summary Report Property
- MKT IDA2147121
- Building TypeHouse
- Property TypeSingle Family
- StatusBuy
- Added19 weeks ago
- Bedrooms4
- Bathrooms2
- Area1291 sq. ft.
- DirectionNo Data
- Added On11 Jul 2024
Property Overview
The perfect custom home on a large corner lot located less than a block away from the rec centers and public high school, parks, and hospital. This property is move-in ready and includes the bells and whistles a long-time owner with pride can offer. Many recent updates include flooring, painting, and trim. The side entry is extra large, attached to the double heated garage (only used for storage), and flows into the dining and kitchen. This bright kitchen is super clean with an island and newer appliances. The large living room faces the front street, 3 bedrooms upstairs plus a beautiful main bath. Downstairs is an amazing space of a family room, a large laundry with storage, a bedroom, and a bath. Outside the yard is also impeccable with a privately fenced side yard that is partially covered for entertaining plus artificial grass. There is great parking and trees. Put this one one your list! (id:51532)
Tags
| Property Summary |
|---|
| Building |
|---|
| Land |
|---|
| Level | Rooms | Dimensions |
|---|---|---|
| Basement | Laundry room | 11.00 Ft x 8.00 Ft |
| Family room | 10.00 Ft x 37.00 Ft | |
| Bedroom | 11.00 Ft x 11.00 Ft | |
| 3pc Bathroom | Measurements not available | |
| Furnace | 5.00 Ft x 7.00 Ft | |
| Storage | 9.00 Ft x 9.00 Ft | |
| Main level | Other | 12.00 Ft x 11.00 Ft |
| Other | 18.00 Ft x 12.00 Ft | |
| Living room | 14.00 Ft x 16.00 Ft | |
| 4pc Bathroom | Measurements not available | |
| Primary Bedroom | 12.00 Ft x 12.00 Ft | |
| Bedroom | 8.00 Ft x 11.00 Ft | |
| Bedroom | 12.00 Ft x 8.00 Ft |
| Features | |||||
|---|---|---|---|---|---|
| PVC window | Closet Organizers | Attached Garage(2) | |||
| Washer | Refrigerator | Dishwasher | |||
| Stove | Microwave Range Hood Combo | Window Coverings | |||
| Garage door opener | None | ||||










































