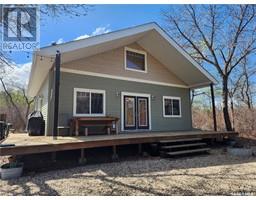509 Poplar STREET, Wolseley, Saskatchewan, CA
Address: 509 Poplar STREET, Wolseley, Saskatchewan
Summary Report Property
- MKT IDSK963624
- Building TypeHouse
- Property TypeSingle Family
- StatusBuy
- Added12 weeks ago
- Bedrooms2
- Bathrooms2
- Area878 sq. ft.
- DirectionNo Data
- Added On27 Aug 2024
Property Overview
509 POPLAR ST IN WOLSELEY HAS A GREAT FENCED YARD WITH FENCED OFF GARDEN! This 2 bedroom + 2 bathroom home was built in 1946 with 878 sq ft. Situated on a corner lot (112' x 130') and comes with 2 sheds (10' x 10') + (12'x 8') and a productive garden (25' x 30') Open concept living space , which is bright and cheery with a cute "u" shaped kitchen with lots of cabinets and counters. This home would be suitable for a couple or small family or a single person. UPGRADES : HE furnace 2020, water heater 2019, new upgraded bathrooms, plumbing, paint. 100 amp panel with new wiring all an asset. Main floor has 1 bedroom , ! large 4 piece bath, kitchen , open dining and living space and the front room to be used as an office or make it as needed. Basement has 1 large bedroom and to the next room a fantastic 3 piece bathroom with laundry. Lots of storage for all the extra home items. Private Covered south deck (13' x 17') with gate to the backyard will be a special place to enjoy the barbequing and soaking up the sun! This property is not to be overlooked and will not last long on the market. Book now to view this "GEM". (id:51532)
Tags
| Property Summary |
|---|
| Building |
|---|
| Land |
|---|
| Level | Rooms | Dimensions |
|---|---|---|
| Basement | Other | 6 ft ,6 in x 15 ft ,2 in |
| Storage | 7 ft ,4 in x 7 ft ,4 in | |
| Bedroom | 10 ft ,8 in x 10 ft ,6 in | |
| Laundry room | 11 ft ,9 in x 10 ft ,9 in | |
| Main level | Kitchen | 8 ft ,5 in x 10 ft ,3 in |
| Dining room | 11 ft ,8 in x 8 ft ,8 in | |
| Living room | 12 ft ,5 in x 15 ft ,8 in | |
| Bedroom | 10 ft ,8 in x 10 ft ,5 in | |
| Office | 12 ft x 6 ft ,8 in | |
| 4pc Bathroom | 5 ft x 10 ft ,6 in | |
| Enclosed porch | 6 ft ,2 in x 9 ft ,2 in |
| Features | |||||
|---|---|---|---|---|---|
| Treed | Corner Site | Lane | |||
| Rectangular | Double width or more driveway | Sump Pump | |||
| None | Gravel | Parking Space(s)(4) | |||
| Washer | Refrigerator | Dryer | |||
| Microwave | Window Coverings | Storage Shed | |||
| Stove | |||||




























































