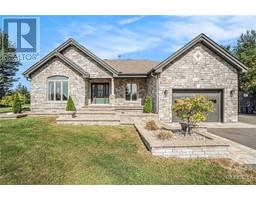3363 CONCESSION RD 1 ROAD, Alfred & Plantagenet, Ontario, CA
Address: 3363 CONCESSION RD 1 ROAD, Alfred & Plantagenet, Ontario
Summary Report Property
- MKT IDX10442355
- Building TypeHouse
- Property TypeSingle Family
- StatusBuy
- Added5 days ago
- Bedrooms3
- Bathrooms3
- Area0 sq. ft.
- DirectionNo Data
- Added On06 Dec 2024
Property Overview
ONE-OF-A-KIND! Introducing a Spectacular Custom Waterfront Oasis on a Sprawling 1.130 Acre Lot! More than 250 feet of water frontage! Nestled in the heart of natural beauty, this custom-built masterpiece redefines waterfront living. Boasting 3 generously sized bedrooms, 2.5 bathrooms, and a host of premium features, this home is truly one of a kind. The heart of the home is the gourmet kitchen, a chef's delight, featuring quartz countertops, custom cabinetry, and a breakfast bar. The living room is bathed in natural light. Cozy up by either the indoor or outdoor fireplace. The primary suite is a true retreat, a walk-in closet, a cheater door to the bathroom, and a private balcony. Two additional bedrooms are perfect for guests or home office. Enjoy the screen-in porch with couple's hot tub. Attached single car garage and covered parking space & a generator hookup simplifies your life! Seize this rare opportunity to own a piece of paradise, where every day feels like a vacation., Flooring: Hardwood, Flooring: Ceramic (id:51532)
Tags
| Property Summary |
|---|
| Building |
|---|
| Land |
|---|
| Level | Rooms | Dimensions |
|---|---|---|
| Second level | Other | 1.39 m x 3.04 m |
| Bedroom | 3.53 m x 4.64 m | |
| Bedroom | 3.47 m x 4.67 m | |
| Primary Bedroom | 3.45 m x 5.38 m | |
| Main level | Foyer | 1.67 m x 2.31 m |
| Dining room | 3.35 m x 4.62 m | |
| Living room | 7.31 m x 6.7 m | |
| Kitchen | 3.47 m x 3.91 m | |
| Den | 3.45 m x 4.67 m | |
| Laundry room | 4.11 m x 3.27 m | |
| Office | 2.92 m x 3.3 m | |
| Mud room | 3.2 m x 3.04 m |
| Features | |||||
|---|---|---|---|---|---|
| Wooded area | Carport | Hot Tub | |||
| Water Heater | Dishwasher | Dryer | |||
| Hood Fan | Refrigerator | Stove | |||
| Washer | Central air conditioning | Fireplace(s) | |||


























































