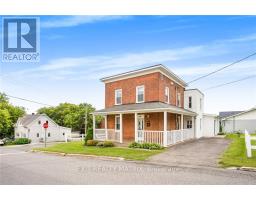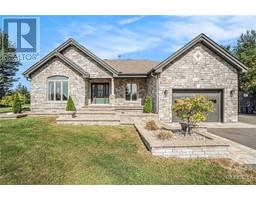300 ST JOSEPH STREET, Alfred & Plantagenet, Ontario, CA
Address: 300 ST JOSEPH STREET, Alfred & Plantagenet, Ontario
3 Beds1 Baths0 sqftStatus: Buy Views : 897
Price
$299,900
Summary Report Property
- MKT IDX9515764
- Building TypeHouse
- Property TypeSingle Family
- StatusBuy
- Added9 hours ago
- Bedrooms3
- Bathrooms1
- Area0 sq. ft.
- DirectionNo Data
- Added On11 Dec 2024
Property Overview
Looking to downsize? Everything you need on the main floor of this semi detached home! A completely open concept living/dining/kitchen with low maintenance flooring. Plenty of cabinets and counter space in the kitchen. A nice sized primary bedroom and a full bath combined with laundry area. Lots of potential living space in the partly finished basement, that is also accessible through a side entrance, with a family room and 2 extra bedrooms. A nice deep lot with mature trees and plenty of room for gardening and a covered front porch for quiet morning coffees. Book a visit! Virtual walk through in the multimedia section. (id:51532)
Tags
| Property Summary |
|---|
Property Type
Single Family
Building Type
House
Storeys
1
Community Name
609 - Alfred
Title
Freehold
Land Size
24.58 x 200.04 FT ; 0
| Building |
|---|
Bedrooms
Above Grade
1
Below Grade
2
Bathrooms
Total
3
Interior Features
Appliances Included
Water Heater, Dishwasher, Hood Fan
Basement Type
Full (Partially finished)
Building Features
Foundation Type
Concrete
Style
Semi-detached
Architecture Style
Bungalow
Heating & Cooling
Heating Type
Baseboard heaters
Utilities
Utility Sewer
Sanitary sewer
Water
Municipal water
Exterior Features
Exterior Finish
Aluminum siding
Parking
Total Parking Spaces
2
| Land |
|---|
Other Property Information
Zoning Description
RES
| Level | Rooms | Dimensions |
|---|---|---|
| Basement | Family room | 3.7 m x 3.98 m |
| Bedroom | 2.74 m x 2.87 m | |
| Bedroom | 3.98 m x 2.99 m | |
| Main level | Kitchen | 3.45 m x 3.2 m |
| Living room | 3.5 m x 4.01 m | |
| Primary Bedroom | 3.6 m x 3.45 m | |
| Bathroom | 2.13 m x 2.33 m |
| Features | |||||
|---|---|---|---|---|---|
| Water Heater | Dishwasher | Hood Fan | |||

























































