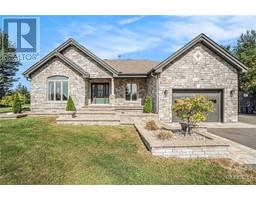82 RICHARD STREET, Alfred & Plantagenet, Ontario, CA
Address: 82 RICHARD STREET, Alfred & Plantagenet, Ontario
Summary Report Property
- MKT IDX9521404
- Building TypeHouse
- Property TypeSingle Family
- StatusBuy
- Added5 days ago
- Bedrooms3
- Bathrooms2
- Area0 sq. ft.
- DirectionNo Data
- Added On06 Dec 2024
Property Overview
SEMI-DETACHED - ALFRED. Welcome to this spacious semi-detached home, offering 3 bedrooms, two bathrooms and a modern open concept living area! The living area features a updated kitchen boasts stunning new quartz countertops and stylish porcelain slab backsplash, a 10ft kitchen island, complemented by gleaming hardwood floors throughout. Primary bedroom with a walk-in closet. Fully finished lower level offering a great recreational space, a 3rd bedroom/den/office and a 3pce bathroom. Enjoy the convenience of the attached garage and the low maintenance lifestyle allowing you more time to relax and enjoy your surroundings! Additional features include: main floor laundry, natural gas central heating and cooling, great neighborhood! Located in the quaint village of Alfred, 40 minutes away from Ottawa. Don’t miss the chance to make this beautifully appointed semi-detached home your own! 24hrs irrevocable on all offers., Flooring: Hardwood, Flooring: Ceramic (id:51532)
Tags
| Property Summary |
|---|
| Building |
|---|
| Land |
|---|
| Level | Rooms | Dimensions |
|---|---|---|
| Basement | Bathroom | 1.49 m x 2.59 m |
| Other | 3.88 m x 3.32 m | |
| Family room | 5.3 m x 6.07 m | |
| Exercise room | 5.48 m x 6.17 m | |
| Bedroom | 3.7 m x 3.65 m | |
| Main level | Living room | 5.76 m x 5.58 m |
| Kitchen | 7.21 m x 3.45 m | |
| Dining room | 3.32 m x 3.4 m | |
| Primary Bedroom | 3.45 m x 5.05 m | |
| Bedroom | 2.66 m x 4.01 m | |
| Bathroom | 2.33 m x 2.36 m |
| Features | |||||
|---|---|---|---|---|---|
| Attached Garage | Water Heater | Dishwasher | |||
| Hood Fan | Refrigerator | Stove | |||
| Central air conditioning | Air exchanger | ||||


























































