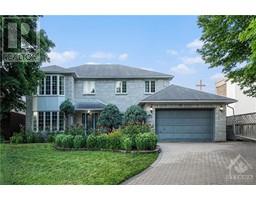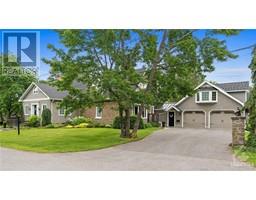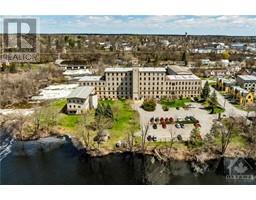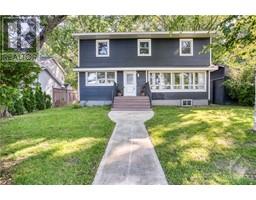158 OTTAWA STREET Almonte, ALMONTE, Ontario, CA
Address: 158 OTTAWA STREET, Almonte, Ontario
Summary Report Property
- MKT ID1401006
- Building TypeHouse
- Property TypeSingle Family
- StatusBuy
- Added14 weeks ago
- Bedrooms3
- Bathrooms2
- Area0 sq. ft.
- DirectionNo Data
- Added On15 Aug 2024
Property Overview
Welcome to 158 Ottawa Street in the charming town of Almonte! This property is conveniently located just minutes from historic downtown Almonte, offering easy access to a variety of amenities including quaint shops, restaurants, cafes, bakeries, parks, scenic waterfront areas, and more. Step into the spacious, functional kitchen which flows into the den. Powder room, living room and closed off utility room complete the first floor. Upstairs 3 full bedrooms and a generous sized bathroom. Part of roof redone 2023. Furnace 2010. A/C 2009. Updated plumbing This property presents a unique opportunity for buyers seeking to remodel, redesign, or explore rebuilding options, allowing for customizable enhancements to match your personal style and needs. Don't miss out on this chance to own a piece of Almonte's heritage and create a home that reflects your style and aspirations. Contact us today to schedule a viewing and discover the endless potential of this property. (id:51532)
Tags
| Property Summary |
|---|
| Building |
|---|
| Land |
|---|
| Level | Rooms | Dimensions |
|---|---|---|
| Second level | Primary Bedroom | 14'0" x 13'0" |
| Bedroom | 11'3" x 10'3" | |
| Bedroom | 11'0" x 7'5" | |
| 3pc Bathroom | 11'0" x 7'3" | |
| Main level | Kitchen | 15'0" x 14'0" |
| Den | 10'0" x 9'5" | |
| Living room | 14'0" x 13'0" | |
| Pantry | 6'0" x 3'0" | |
| Utility room | 14'0" x 10'0" | |
| 2pc Bathroom | Measurements not available |
| Features | |||||
|---|---|---|---|---|---|
| Attached Garage | Central air conditioning | ||||


























