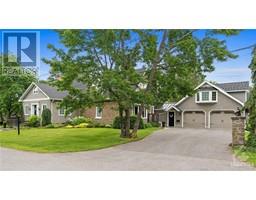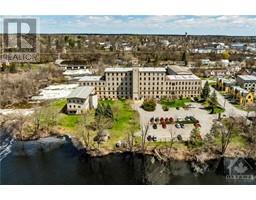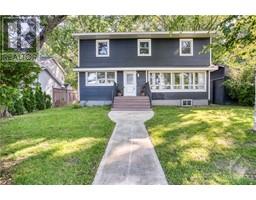177 ROBERT STREET Almonte, ALMONTE, Ontario, CA
Address: 177 ROBERT STREET, Almonte, Ontario
Summary Report Property
- MKT ID1403964
- Building TypeHouse
- Property TypeSingle Family
- StatusBuy
- Added13 weeks ago
- Bedrooms5
- Bathrooms3
- Area0 sq. ft.
- DirectionNo Data
- Added On21 Aug 2024
Property Overview
Welcome to your home in the heart of Almonte! This expansive bungalow, located on a quiet and friendly street, offers the perfect blend of comfort, and convenience. Begin in the spacious front living room that flows into the open-concept kitchen, family, and dining areas. Enjoy modern upgrades featuring quartz and butcher block countertops with a large kitchen island. Relax in the sunroom that offers a view of the large oversized yard. The main floor is completed with a stylish primary suite & ensuite bath, 2 additional bedrooms, and a 2nd full bathroom with high ceilings, and sun-filled skylight. The Basement is finished with 2 large bedrooms, a full bath and private side door access ideal for in-law or multi-gen. living. James St. Park is one minute away, or walk 5-10 minutes to the falls and quaint downtown core. This home is perfect for those seeking a peaceful lifestyle with access to outdoor adventures while still having an easy commute back to the IT sector in Kanata or Ottawa. (id:51532)
Tags
| Property Summary |
|---|
| Building |
|---|
| Land |
|---|
| Level | Rooms | Dimensions |
|---|---|---|
| Basement | Bedroom | 18'8" x 14'10" |
| Bedroom | 21'0" x 10'7" | |
| Great room | 25'8" x 16'8" | |
| Foyer | 9'4" x 7'10" | |
| 2pc Bathroom | 7'0" x 6'1" | |
| Main level | Living room | 18'4" x 12'5" |
| Dining room | 12'8" x 11'4" | |
| Family room | 12'11" x 11'4" | |
| Kitchen | 25'8" x 9'5" | |
| Foyer | 15'0" x 7'2" | |
| Bedroom | 10'8" x 9'4" | |
| Bedroom | 12'7" x 10'7" | |
| Primary Bedroom | 13'11" x 12'9" | |
| 3pc Bathroom | 7'8" x 7'0" | |
| 3pc Bathroom | 8'3" x 6'10" | |
| Solarium | 10'10" x 9'6" |
| Features | |||||
|---|---|---|---|---|---|
| Attached Garage | Inside Entry | Surfaced | |||
| Refrigerator | Dishwasher | Dryer | |||
| Hood Fan | Stove | Washer | |||
| Central air conditioning | |||||

















































