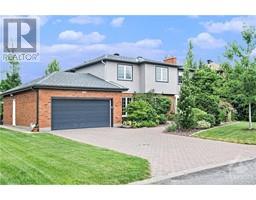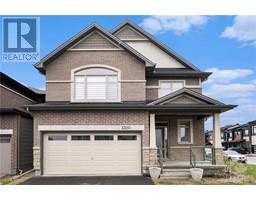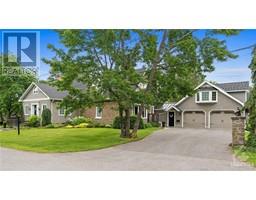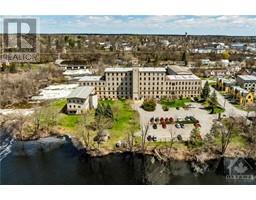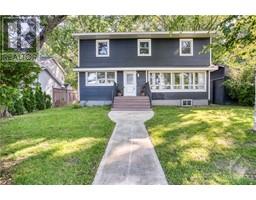314 HOPE STREET Almonte, ALMONTE, Ontario, CA
Address: 314 HOPE STREET, Almonte, Ontario
Summary Report Property
- MKT ID1403920
- Building TypeHouse
- Property TypeSingle Family
- StatusBuy
- Added14 weeks ago
- Bedrooms4
- Bathrooms2
- Area0 sq. ft.
- DirectionNo Data
- Added On12 Aug 2024
Property Overview
Small town atmosphere; perfect for your family! Updated true 4 bedroom home on 103 FT corner lot in charming Almonte, with it's boutique shopping, art galleries, excellent restaurants and beautiful Mississippi River. Many Christmas movies are shot in Almonte because it's so endearing! Easy to care for property with no carpet. This home features a cozy wood-burning fireplace in the spacious living room, perfect for those chilly evenings. Formal dining room is great for hosting dinners, updated Kitchen with island and pantry. Four generously sized bedrooms with ample closet space and natural light. Private, mature treed lot with lilacs, rear deck and fenced yard. Furnace and central air conditioning 2023 & kitchen updated in 2011. 24 hours irrevocable on all offers. (id:51532)
Tags
| Property Summary |
|---|
| Building |
|---|
| Land |
|---|
| Level | Rooms | Dimensions |
|---|---|---|
| Second level | Bedroom | 10'6" x 8'6" |
| Full bathroom | 8'0" x 8'6" | |
| Bedroom | 9'11" x 12'1" | |
| Bedroom | 9'4" x 11'6" | |
| Primary Bedroom | 13'3" x 11'6" | |
| Lower level | Other | 29'0" x 23'11" |
| Main level | Foyer | 7'3" x 11'10" |
| Living room | 18'11" x 13'9" | |
| Dining room | 12'0" x 9'10" | |
| Kitchen | 12'2" x 11'9" | |
| Partial bathroom | 4'2" x 5'6" |
| Features | |||||
|---|---|---|---|---|---|
| Private setting | Corner Site | Automatic Garage Door Opener | |||
| Attached Garage | Refrigerator | Dryer | |||
| Microwave | Stove | Washer | |||
| Blinds | Central air conditioning | ||||

































