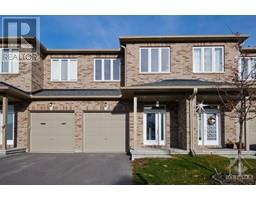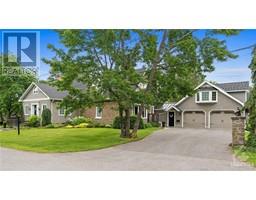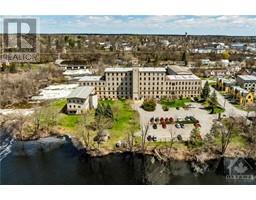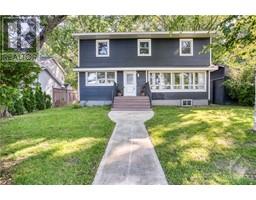715 MCCABE STREET Mill Run in Almonte, ALMONTE, Ontario, CA
Address: 715 MCCABE STREET, Almonte, Ontario
Summary Report Property
- MKT ID1404739
- Building TypeHouse
- Property TypeSingle Family
- StatusBuy
- Added14 weeks ago
- Bedrooms4
- Bathrooms4
- Area0 sq. ft.
- DirectionNo Data
- Added On13 Aug 2024
Property Overview
Nestled on the edge of the historic town of Almonte in the popular Mill Run community, this 4 bedroom Neilcorp HERITAGE model (2000+ sq.ft. apprx) offers plenty of space for your growing family! It's just minutes from all town amenities; groceries, municipal services, Almonte hospital, schools, trails & river front, shops & dining, plus easy access to the 417. The welcoming foyer leads to the bright dining room that’s open-to-above & allows natural light to pour into the open concept living room & kitchen area, with a pantry, central island & patio access. Neatly tucked away are the laundry/mud room with garage access & 2pc bath. The 2nd flr Primary bedroom offers an extra large walk-in closet & private 3pc ensuite with soaker tub, 3 additional bedrooms share the main 4pc bath. Downstairs is fully finished, with large windows & another full bath, currently used as a rec room & guest room. Outside, the large flat yard is a prime space for entertaining & awaits your personal touch! (id:51532)
Tags
| Property Summary |
|---|
| Building |
|---|
| Land |
|---|
| Level | Rooms | Dimensions |
|---|---|---|
| Second level | Primary Bedroom | 18'6" x 12'10" |
| Other | Measurements not available | |
| 3pc Ensuite bath | Measurements not available | |
| Bedroom | 11'6" x 10'0" | |
| Bedroom | 10'8" x 10'6" | |
| Bedroom | 10'6" x 10'0" | |
| 4pc Bathroom | Measurements not available | |
| Basement | Recreation room | 18'5" x 13'5" |
| Office | 13'7" x 10'9" | |
| 4pc Bathroom | Measurements not available | |
| Storage | Measurements not available | |
| Main level | Foyer | Measurements not available |
| Living room/Dining room | 27'7" x 12'9" | |
| Kitchen | 12'8" x 9'0" | |
| Eating area | 10'5" x 9'3" | |
| Mud room | Measurements not available | |
| 2pc Bathroom | Measurements not available |
| Features | |||||
|---|---|---|---|---|---|
| Automatic Garage Door Opener | Attached Garage | Refrigerator | |||
| Dishwasher | Dryer | Microwave Range Hood Combo | |||
| Stove | Washer | Blinds | |||
| Central air conditioning | Air exchanger | ||||

















































