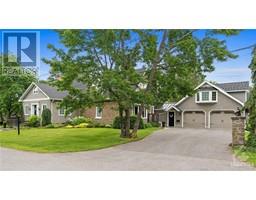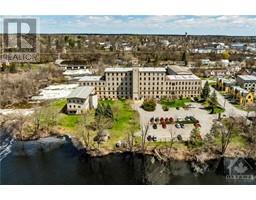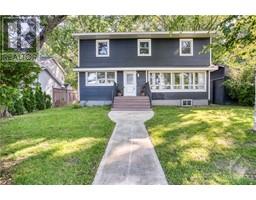828 REAUME STREET Millrun, ALMONTE, Ontario, CA
Address: 828 REAUME STREET, Almonte, Ontario
3 Beds2 Baths0 sqftStatus: Buy Views : 495
Price
$579,900
Summary Report Property
- MKT ID1405919
- Building TypeRow / Townhouse
- Property TypeSingle Family
- StatusBuy
- Added14 weeks ago
- Bedrooms3
- Bathrooms2
- Area0 sq. ft.
- DirectionNo Data
- Added On12 Aug 2024
Property Overview
This 2+1 Bedroom 2 bathroom townhome bungalow in Nielcorps Millrun Estates is now available for new ownership! This home has many excellent features to enjoy, the key points are the functional layout, open concept main level, fenced backyard, 12x12 interlock patio, a front porch large enough for a couple chairs to relax on. Partly finished basement with an additional bedroom, family room, and rough in for 3rd washroom. There is also additional space that can be finished in the basement. This home is a perfect size for a smaller family or people looking to downsize. Also located within walking distance to many amenities that you will require in your daily life. (id:51532)
Tags
| Property Summary |
|---|
Property Type
Single Family
Building Type
Row / Townhouse
Storeys
1
Title
Freehold
Neighbourhood Name
Millrun
Land Size
24 ft X 100 ft
Built in
2020
Parking Type
Attached Garage,Surfaced
| Building |
|---|
Bedrooms
Above Grade
2
Below Grade
1
Bathrooms
Total
3
Interior Features
Appliances Included
Refrigerator, Dishwasher, Dryer, Hood Fan, Stove, Washer
Flooring
Wall-to-wall carpet, Tile
Basement Type
Full (Partially finished)
Building Features
Features
Automatic Garage Door Opener
Foundation Type
Poured Concrete
Architecture Style
Bungalow
Structures
Patio(s)
Heating & Cooling
Cooling
Central air conditioning, Air exchanger
Heating Type
Forced air
Utilities
Utility Sewer
Municipal sewage system
Water
Municipal water
Exterior Features
Exterior Finish
Stone, Siding, Stucco
Parking
Parking Type
Attached Garage,Surfaced
Total Parking Spaces
2
| Land |
|---|
Lot Features
Fencing
Fenced yard
Other Property Information
Zoning Description
Residential
| Level | Rooms | Dimensions |
|---|---|---|
| Lower level | Laundry room | Measurements not available |
| Bedroom | 11'8" x 9'4" | |
| Family room | 18'10" x 13'4" | |
| Utility room | Measurements not available | |
| Storage | Measurements not available | |
| Main level | Bedroom | 10'0" x 9'0" |
| Eating area | 12'6" x 8'11" | |
| 3pc Ensuite bath | 10'9" x 7'4" | |
| Foyer | Measurements not available | |
| Full bathroom | 8'0" x 5'7" | |
| Living room | 13'0" x 12'6" | |
| Kitchen | 12'4" x 10'6" | |
| Primary Bedroom | 13'6" x 10'8" |
| Features | |||||
|---|---|---|---|---|---|
| Automatic Garage Door Opener | Attached Garage | Surfaced | |||
| Refrigerator | Dishwasher | Dryer | |||
| Hood Fan | Stove | Washer | |||
| Central air conditioning | Air exchanger | ||||









































