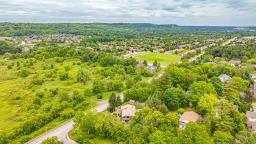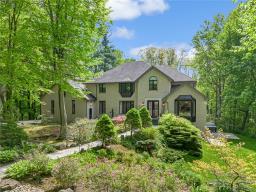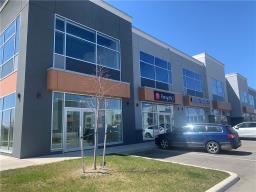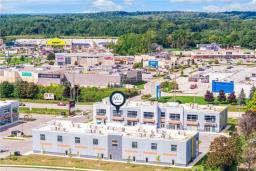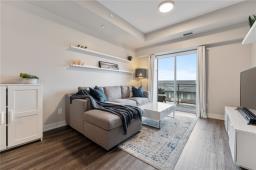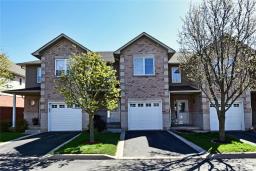11 CAMERON Drive, Ancaster, Ontario, CA
Address: 11 CAMERON Drive, Ancaster, Ontario
Summary Report Property
- MKT IDH4195628
- Building TypeHouse
- Property TypeSingle Family
- StatusBuy
- Added19 weeks ago
- Bedrooms2
- Bathrooms1
- Area1016 sq. ft.
- DirectionNo Data
- Added On10 Jul 2024
Property Overview
Discover the potential of this brick bungalow nestled on a generous 75 x 102 mature lot in sought-after Ancaster locale. Just steps away from village shops, restaurants, a craft brewery, HGCC, good schools and bus and transit routes, this property offers both convenience and tranquility. A private pool-sized backyard beckons for outdoor gatherings. Inside, hardwood floors and cove ceilings add nice character to the living spaces. Recent kitchen with loads of cabinets and pantry space. Furnace and Shingles, 2022 * 2 bedrooms and 1 bathroom with space to create additional living space in the partly finished basement. An attached garage and long double driveway provide ample parking and storage options. This bungalow presents a rare opportunity to renovate and personalize, creating your ideal family home in a prime location. Desirable features and proximity to all amenities, seize the chance to transform this property into your dream residence! (id:51532)
Tags
| Property Summary |
|---|
| Building |
|---|
| Land |
|---|
| Level | Rooms | Dimensions |
|---|---|---|
| Basement | Utility room | Measurements not available |
| Laundry room | 21' 1'' x 24' 5'' | |
| Recreation room | 21' 4'' x 24' 6'' | |
| Ground level | 4pc Bathroom | Measurements not available |
| Bedroom | 11' 5'' x 10' 6'' | |
| Primary Bedroom | 11' 7'' x 14' 1'' | |
| Kitchen | 12' 4'' x 14' 2'' | |
| Dining room | 8' 8'' x 12' 2'' | |
| Living room | 17' 11'' x 11' 9'' | |
| Foyer | 11' 9'' x 3' '' |
| Features | |||||
|---|---|---|---|---|---|
| Park setting | Treed | Wooded area | |||
| Park/reserve | Conservation/green belt | Golf course/parkland | |||
| Double width or more driveway | Paved driveway | Sump Pump | |||
| Attached Garage | Dishwasher | Dryer | |||
| Refrigerator | Stove | Washer | |||
| Window Coverings | |||||

















































