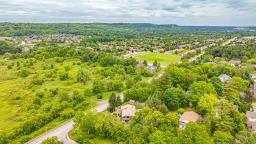567 KINGSWOOD Place, Burlington, Ontario, CA
Address: 567 KINGSWOOD Place, Burlington, Ontario
Summary Report Property
- MKT IDH4202718
- Building TypeHouse
- Property TypeSingle Family
- StatusBuy
- Added14 weeks ago
- Bedrooms5
- Bathrooms2
- Area1046 sq. ft.
- DirectionNo Data
- Added On14 Aug 2024
Property Overview
This charming and completely transformed bungalow perfectly balances classic appeal with modern amenities. Featuring 3+2 bedrooms and 2 full bathrooms, it offers ample space for families of all sizes. The open-concept main level enhances the flow of the home, complimented by two fully-equipped kitchens with quartz countertops, making it ideal for multi-generational living or entertaining guests. Situated on a nicely landscaped mature 70’x90’ corner lot, the property features a picturesque white picket fence and a serene pergola with a private sitting area—perfect for outdoor relaxation and gatherings. The extra-large detached double-car garage provides generous vehicle storage and ample room for hobbies and projects. Additional highlights include two convenient laundry setups on both the main and lower levels and a separate entrance for the lower-level suite, offering privacy and flexibility. Don’t miss this exceptional opportunity to own a home that combines style, functionality, and a welcoming atmosphere. (id:51532)
Tags
| Property Summary |
|---|
| Building |
|---|
| Land |
|---|
| Level | Rooms | Dimensions |
|---|---|---|
| Basement | Laundry room | Measurements not available |
| Cold room | 7' 0'' x 3' 9'' | |
| Utility room | 13' 10'' x 3' 9'' | |
| Bedroom | 9' 7'' x 15' 10'' | |
| Bedroom | 11' 10'' x 15' 10'' | |
| 3pc Bathroom | 8' 2'' x 7' 5'' | |
| Kitchen | 10' 1'' x 10' 5'' | |
| Family room | 12' 2'' x 11' 6'' | |
| Ground level | Laundry room | Measurements not available |
| 4pc Bathroom | 7' 7'' x 5' 1'' | |
| Bedroom | 8' 2'' x 10' 9'' | |
| Bedroom | 11' 4'' x 10' 7'' | |
| Primary Bedroom | 11' 4'' x 10' 6'' | |
| Kitchen | 15' 0'' x 9' 6'' | |
| Dining room | 14' 6'' x 9' 8'' | |
| Living room | 14' 6'' x 9' 8'' | |
| Foyer | 5' 8'' x 4' 9'' |
| Features | |||||
|---|---|---|---|---|---|
| Park setting | Treed | Wooded area | |||
| Park/reserve | Conservation/green belt | Golf course/parkland | |||
| Double width or more driveway | Paved driveway | Level | |||
| Gazebo | Automatic Garage Door Opener | In-Law Suite | |||
| Detached Garage | Dishwasher | Dryer | |||
| Microwave | Refrigerator | Stove | |||
| Washer | Window Coverings | Garage door opener | |||
| Central air conditioning | |||||














































































