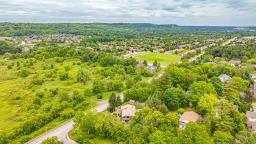5 EAST 36TH Street|Unit #202A, Hamilton, Ontario, CA
Address: 5 EAST 36TH Street|Unit #202A, Hamilton, Ontario
Summary Report Property
- MKT IDH4203538
- Building TypeApartment
- Property TypeSingle Family
- StatusBuy
- Added13 weeks ago
- Bedrooms2
- Bathrooms1
- Area776 sq. ft.
- DirectionNo Data
- Added On21 Aug 2024
Property Overview
Prepare to be wowed! Experience breathtaking views of Hamilton, Lake Ontario, and Toronto from this stunning 2nd-floor, 2-bedroom Co-Op unit. Beautifully updated and move-in ready, this home is perfectly situated in a desirable mountain neighbourhood. Just steps from trendy shops and restaurants along Concession St. and the scenic Mountain Brow trails, it offers the perfect blend of convenience and lots of charm. The unit features tasteful fresh decor, recent flooring, windows, sharp updated kitchen w/ new appliances, a modern, updated 4-piece bathroom with beautiful tiled floors, and 2 spacious bedrooms,. Natural light floods the living and dining area, creating a bright and welcoming space. The building includes green space patio area overlooking the city, laundry facilities and a storage locker for added convenience. On-site parking can be applied for approx. $40/month. Co-op fees cover property taxes, building insurance, exterior maintenance, heat, and water, providing you with a secure building for a stress-free living experience in this fantastic complex. Don't miss out on this exceptional opportunity! (id:51532)
Tags
| Property Summary |
|---|
| Building |
|---|
| Land |
|---|
| Level | Rooms | Dimensions |
|---|---|---|
| Ground level | Bedroom | 11' 1'' x 8' 0'' |
| 4pc Bathroom | 7' 8'' x 4' 11'' | |
| Primary Bedroom | 11' 1'' x 10' 8'' | |
| Living room/Dining room | 12' 5'' x 14' 5'' | |
| Kitchen | 11' 1'' x 7' 9'' | |
| Foyer | 12' 4'' x 8' 5'' |
| Features | |||||
|---|---|---|---|---|---|
| Park setting | Park/reserve | Conservation/green belt | |||
| Paved driveway | Year Round Living | Carpet Free | |||
| No Garage | Intercom | Refrigerator | |||
| Stove | Window Coverings | Window air conditioner | |||













































































