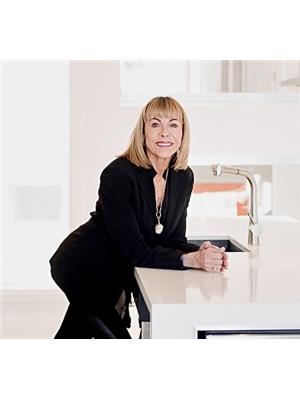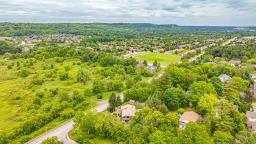175 OAKHILL Place, Hamilton, Ontario, CA
Address: 175 OAKHILL Place, Hamilton, Ontario
Summary Report Property
- MKT IDH4202693
- Building TypeHouse
- Property TypeSingle Family
- StatusBuy
- Added13 weeks ago
- Bedrooms6
- Bathrooms3
- Area5000 sq. ft.
- DirectionNo Data
- Added On20 Aug 2024
Property Overview
Luxury living in a quiet mature treed setting surrounded by nearby nature trails, all the amenities, restaurants, shops, excellent schools in walking distance. This Ancaster stunner has a backyard oasis that should not be missed. Immerse yourself in the pool with serene views of the professionally landscaped gardens throughout and surrounding trees. A separate covered patio offers a second lounge area outdoors. No expense was spared or detail overlooked with the extensive list of upgrades throughout. The grand entryway and foyer make a lasting impression as you ascend the grand staircase to the second level. Here, you'll find five well-appointed bedrooms, including a luxurious primary suite with a custom walk-in closet and a 5-piece ensuite bath. Fully finished high and bright walk out basement...possible multi generational living. With over 5,500 sq/ft of living space this 5+1 bedroom home has it all. Home Office w/ double closets and beautiful windows (option as a main floor bedroom), OoohLaLA oversized Quartz counter space and Island* 9ft ceilings throughout, oversized double car garage, luxury Light fixtures, backup generator, Mudroom w/ built-ins, R/O water, water softener, custom barn doors, privacy film on windows, safe and sound insulation throughout, Ecobee thermostat with remote sensors plus more. So much more to describe! This impeccable home epitomizes comfort and style, promising an unparalleled living experience in this beautiful sought after Ancaster locale. (id:51532)
Tags
| Property Summary |
|---|
| Building |
|---|
| Land |
|---|
| Level | Rooms | Dimensions |
|---|---|---|
| Second level | 5pc Bathroom | 9' 2'' x 13' 8'' |
| Bedroom | 14' 11'' x 10' 4'' | |
| Bedroom | 14' 11'' x 10' 4'' | |
| Bedroom | 14' 0'' x 13' 8'' | |
| Bedroom | 14' 6'' x 13' 8'' | |
| 5pc Ensuite bath | 11' 1'' x 18' 5'' | |
| Primary Bedroom | 25' 2'' x 24' 6'' | |
| Basement | Cold room | 4' 4'' x 13' 8'' |
| Cold room | 12' '' x 12' 2'' | |
| Storage | 8' 9'' x 17' 4'' | |
| Storage | 7' 6'' x 18' 3'' | |
| Utility room | Measurements not available | |
| Utility room | 14' 8'' x 11' 6'' | |
| Bathroom | 7' 3'' x 9' 2'' | |
| Bedroom | 13' 2'' x 18' '' | |
| Family room | 17' 2'' x 20' 7'' | |
| Exercise room | 24' 4'' x 12' 2'' | |
| Ground level | Laundry room | 10' 9'' x 18' 6'' |
| 2pc Bathroom | 6' 5'' x 5' 9'' | |
| Family room | 13' 2'' x 18' 11'' | |
| Eat in kitchen | 24' 3'' x 20' 11'' | |
| Dining room | 7' 11'' x 13' 6'' | |
| Office | 14' 9'' x 13' 8'' | |
| Foyer | 18' 10'' x 21' 1'' |
| Features | |||||
|---|---|---|---|---|---|
| Park setting | Treed | Wooded area | |||
| Park/reserve | Conservation/green belt | Golf course/parkland | |||
| Double width or more driveway | Paved driveway | Gazebo | |||
| Sump Pump | Automatic Garage Door Opener | Attached Garage | |||
| Inside Entry | Alarm System | Dishwasher | |||
| Refrigerator | Water softener | Oven | |||
| Blinds | Air exchanger | Central air conditioning | |||








































































