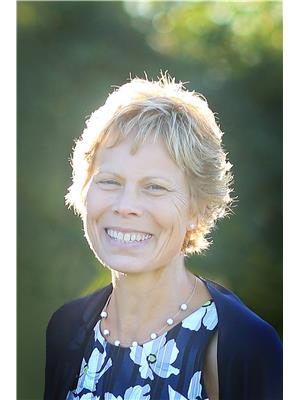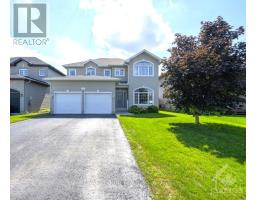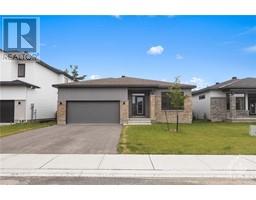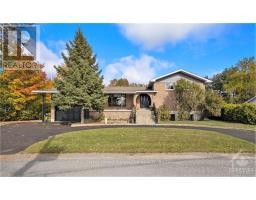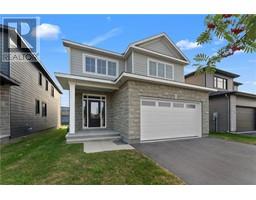138 SECOND AVENUE, Arnprior, Ontario, CA
Address: 138 SECOND AVENUE, Arnprior, Ontario
Summary Report Property
- MKT IDX9519924
- Building TypeHouse
- Property TypeSingle Family
- StatusBuy
- Added7 days ago
- Bedrooms3
- Bathrooms2
- Area0 sq. ft.
- DirectionNo Data
- Added On04 Dec 2024
Property Overview
Flooring: Tile, CHARMING 3 BEDROOM HOME ON PRETTY CORNER LOT IN ARNPRIOR. GENEROUS SIZED PROPERTY , MOSTLY ENCLOSED YARD OFFERS AN ABUNDANCE OF PLAY AREA FOR CHILDREN , ADULTS AND FAMILY PETS.GREAT LOCATION FOR YOUNG FAMILIES WITHIN WALKING DISTANCE TO BALL DIAMONDS , PLAYGROUND, OTTAWA RIVER, WALKING TRAILS, DAIRY QUEEN, EATING ESTABLISHMENTS . SCHOOLS. DOWNTOWN SHOPPING .NUMEROUS UPDATES WITH PRESENT OWNER INCLUDES - main bath 2024, c/air 2023, basement bathroom 2023,basement family room 2021-2023, eavestrough 2021, furnace 2019 ,metal roof 2018, windows 2018,,kitchen cabinets 2018. See for yourself , come and view this amazing home and property. Enbridge January -August 2024 -814.22, Hydro January -July 2024 -634.88, water averages 150.00/every two months., Flooring: Hardwood, Flooring: Laminate (id:51532)
Tags
| Property Summary |
|---|
| Building |
|---|
| Land |
|---|
| Level | Rooms | Dimensions |
|---|---|---|
| Second level | Bedroom | 2.79 m x 3.75 m |
| Bedroom | 2.79 m x 3.75 m | |
| Basement | Bathroom | 1.29 m x 1.57 m |
| Laundry room | 2.43 m x 4.57 m | |
| Family room | 3.35 m x 4.21 m | |
| Main level | Foyer | 1.09 m x 1.47 m |
| Living room | 3.35 m x 4.92 m | |
| Kitchen | 2.18 m x 3.7 m | |
| Bathroom | 1.65 m x 2.2 m | |
| Other | 1.01 m x 3.42 m | |
| Dining room | 2.84 m x 3.3 m | |
| Primary Bedroom | 2.84 m x 3.42 m |
| Features | |||||
|---|---|---|---|---|---|
| Detached Garage | Dryer | Hood Fan | |||
| Microwave | Refrigerator | Stove | |||
| Washer | Central air conditioning | ||||































