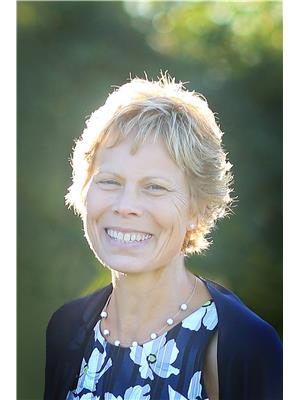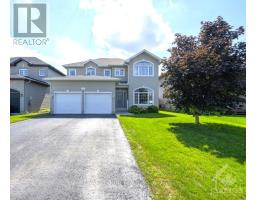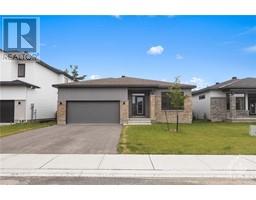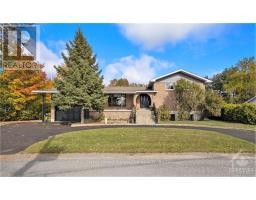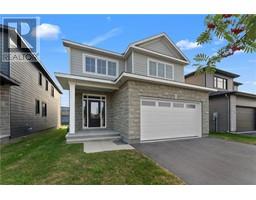188 ALLAN DRIVE, Arnprior, Ontario, CA
Address: 188 ALLAN DRIVE, Arnprior, Ontario
Summary Report Property
- MKT IDX9522030
- Building TypeHouse
- Property TypeSingle Family
- StatusBuy
- Added7 days ago
- Bedrooms3
- Bathrooms2
- Area0 sq. ft.
- DirectionNo Data
- Added On04 Dec 2024
Property Overview
PRIDE OF OWNERSHIP SHINES THROUGH HERE IN THIS SINGLE DETACHED 3 PLUS BEDROOM, 2 BATH HOME. SINGLE GARAGE OFFERS ENTRY TO HOME AND BACKYARD. Generous sized lot offers an abundance of area for gardens, a future pool, with Town of Arnprior's approval an additional driveway off Gary Crescent or whatever a buyers preference may be. The main level of this hi ranch style home features hardwood flooring, living room with fireplace, dining area, kitchen, 3 bedrooms and a bath. The lower level, offers a large family room with fireplace, full bath, laundry and craft / storage room, plus a utility room. This level has an abundance of living space and can accommodate many family style needs. PRIME LOCATION offers walking distance to numerous amenities - JOHN XX111 ELEMENTARY SCHOOL, PLAYGROUND, RINK OF DREAMS, SHOPPING, NICK SMITH CENTRE, CURLING CLUB. Book your own personal viewing today or attend the OWNERS UTILITIES- HYDRO-1204.01, GAS 1501.49, WATER 744,93. (id:51532)
Tags
| Property Summary |
|---|
| Building |
|---|
| Land |
|---|
| Level | Rooms | Dimensions |
|---|---|---|
| Lower level | Family room | 7.31 m x 8.58 m |
| Bathroom | 1.72 m x 3.22 m | |
| Other | 4.72 m x 5.25 m | |
| Main level | Foyer | 1.7 m x 1.98 m |
| Other | 1.98 m x 5.46 m | |
| Living room | 3.68 m x 3.98 m | |
| Dining room | 3.07 m x 3.68 m | |
| Kitchen | 3.6 m x 3.68 m | |
| Bathroom | 1.98 m x 2.31 m | |
| Bedroom | 3.37 m x 3.45 m | |
| Bedroom | 2.43 m x 3.45 m | |
| Bedroom | 3.45 m x 3.93 m |
| Features | |||||
|---|---|---|---|---|---|
| Wooded area | Level | Attached Garage | |||
| Inside Entry | Water Heater | Dishwasher | |||
| Dryer | Hood Fan | Refrigerator | |||
| Stove | Washer | Central air conditioning | |||
| Fireplace(s) | |||||



























