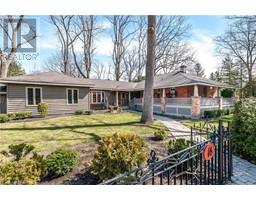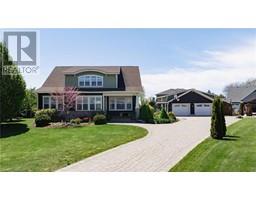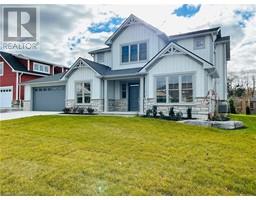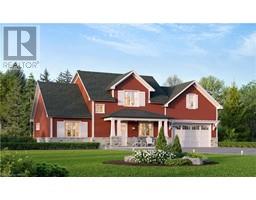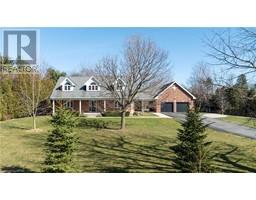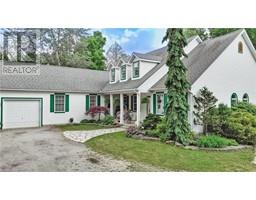51 BAYFIELD MEWS Lane Bayfield, Bayfield, Ontario, CA
Address: 51 BAYFIELD MEWS Lane, Bayfield, Ontario
Summary Report Property
- MKT ID40576137
- Building TypeRow / Townhouse
- Property TypeSingle Family
- StatusBuy
- Added22 weeks ago
- Bedrooms2
- Bathrooms2
- Area1355 sq. ft.
- DirectionNo Data
- Added On16 Jun 2024
Property Overview
Exceptional lifestyle community, THE MEWS are set in the quintessential Village of Bayfield on the shores of Lake Huron, with its staggeringly beautiful sunsets. Wonderful opportunity to enjoy this established, over 55yr + development. Completed in 2020, this impeccably maintained 2Br, 2 bath unit, with its contemporary finishes and design choices (9ft ceilings and crown moldings,and hot water hydronic in-floor heating) is excellent! Primary bedroom with walk-in closet and ensuite bath Superb white kitchen with large center island, quartz counters with subtle light grey tones, and stainless-steel appliances. Cozy open concept den, with gas fireplace, spacious dining/living room with walk-out to your own fabulous terrace, complete with a privacy border of pyramid cedars, and a electronic/retractable awning for those sunny days (features valance, cassette storage & wind sensor)! Attached garage, and accessibility styled front sidewalk. Visitor parking. The Mews are conveniently located on the west side of Bluewater Highway, and within a 10-minute walk to the lake, and easy access to walking trails. Monthly fees are $474.00, and include snow removal to front door, driveway and roadway, landscape maintenance, and Activity Centre Building. (id:51532)
Tags
| Property Summary |
|---|
| Building |
|---|
| Land |
|---|
| Level | Rooms | Dimensions |
|---|---|---|
| Main level | Utility room | 5'10'' x 5'1'' |
| Laundry room | 9'7'' x 6'0'' | |
| Foyer | 10'7'' x 5'0'' | |
| Family room | 12'0'' x 15'11'' | |
| Living room | 10'5'' x 16'0'' | |
| Dining room | 12'0'' x 9'0'' | |
| Kitchen | 12'2'' x 9'9'' | |
| 3pc Bathroom | 9'6'' x 5'3'' | |
| Bedroom | 10'9'' x 13'8'' | |
| Full bathroom | 7'5'' x 8'4'' | |
| Primary Bedroom | 11'5'' x 12'5'' |
| Features | |||||
|---|---|---|---|---|---|
| Automatic Garage Door Opener | Attached Garage | Dishwasher | |||
| Dryer | Microwave | Refrigerator | |||
| Stove | Washer | Hood Fan | |||
| Garage door opener | Central air conditioning | ||||




















































