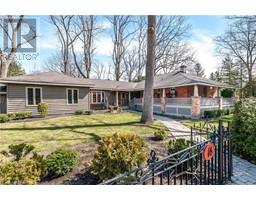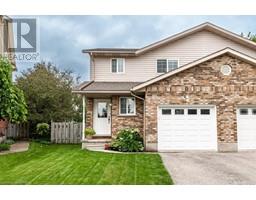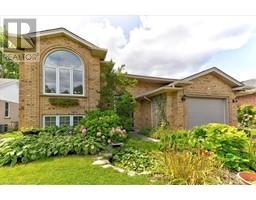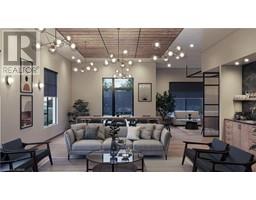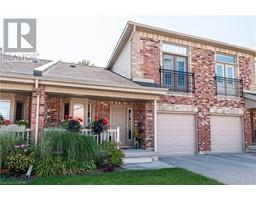299 BRUNSWICK Street 22 - Stratford, Stratford, Ontario, CA
Address: 299 BRUNSWICK Street, Stratford, Ontario
Summary Report Property
- MKT ID40622513
- Building TypeHouse
- Property TypeSingle Family
- StatusBuy
- Added13 weeks ago
- Bedrooms2
- Bathrooms2
- Area1374 sq. ft.
- DirectionNo Data
- Added On21 Aug 2024
Property Overview
Classic, 2 Bedroom yellow-buff brick Century Home, located on a quiet one-way street, and within a short walk to the downtown core, theatre, parks and schools. In addition to a previous back-to-the-studs renovation (which included plumbing, electrical, forced-air gas heating, central air, and metal roof), this beautiful home now has an added layer of quiet sophistication. New 2pc bath on the main level, and a new 3 pc bath on the second level, featuring a glassed walled shower, handsome Kohler pedestal sinks, and recessed walled-shelving. Second floor has new vinyl flooring throughout, plus oversized closets in both the primary and 2nd bedrooms. Living room includes built-in shelving, wall unit, beautiful new bay window for natural light, and walk out to spacious deck. Classic white-kitchen with granite counters, newer stainless-steel appliances (to include a gas stove and vented microwave/hood fan). Convenient main floor laundry, plus unfinished basement. Attached garage (remote door opener), plus updated concrete driveway, bordered with a lush garden. A Gem! (id:51532)
Tags
| Property Summary |
|---|
| Building |
|---|
| Land |
|---|
| Level | Rooms | Dimensions |
|---|---|---|
| Second level | 3pc Bathroom | 9'5'' x 5'10'' |
| Bedroom | 15'6'' x 8'10'' | |
| Primary Bedroom | 15'3'' x 11'7'' | |
| Main level | Foyer | 6'0'' x 11'4'' |
| Laundry room | 7'8'' x 10'4'' | |
| Kitchen | 13'5'' x 13'9'' | |
| Living room | 14'11'' x 11'0'' | |
| 2pc Bathroom | 4'11'' x 5'1'' | |
| Dining room | 12'4'' x 10'11'' |
| Features | |||||
|---|---|---|---|---|---|
| Sump Pump | Automatic Garage Door Opener | Attached Garage | |||
| Dishwasher | Dryer | Refrigerator | |||
| Water softener | Washer | Gas stove(s) | |||
| Hood Fan | Window Coverings | Garage door opener | |||
| Central air conditioning | |||||





















































