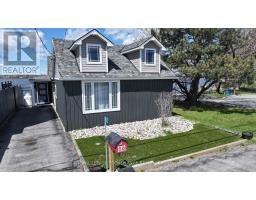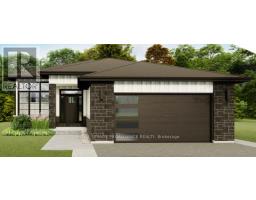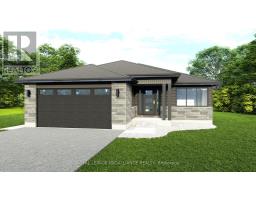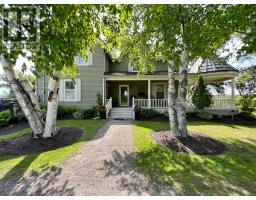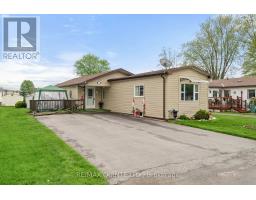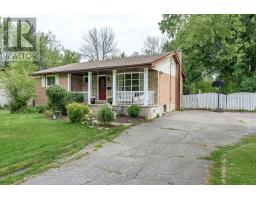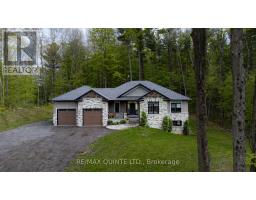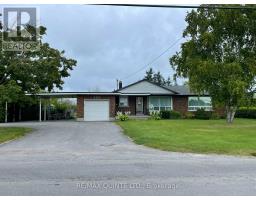45 CATHARINE STREET, Belleville, Ontario, CA
Address: 45 CATHARINE STREET, Belleville, Ontario
Summary Report Property
- MKT IDX9243994
- Building TypeHouse
- Property TypeSingle Family
- StatusBuy
- Added13 weeks ago
- Bedrooms5
- Bathrooms2
- Area0 sq. ft.
- DirectionNo Data
- Added On21 Aug 2024
Property Overview
Presenting 45 Catharine St, an impressively grand 2-storey red brick home in the heart of Belleville's West End. Now offered in vacant and refreshed condition. Recent work includes a newly re-enforced, re-finished front porch with all cracks sealed and fully repainted. Previously occupied as a student rental, this property can be a fantastic cash-flowing investment with close proximity to public transit, shopping centres and the downtown core. With 2 bedrooms on the main floor, this 5 bedroom home offers room for everyone, a refreshed modern kitchen, 2 full bathrooms, a spacious family room and main floor laundry. You can choose to renovate this home to its full potential, live in it as-is, convert the main floor bdrms back to living space, or earn income as a 5-bedroom. Outside you'll find a private backyard with a big old shed and no neighbours behind. Other key features include: 200A breaker panel, high efficiency furnace, recently replaced rental HWT, and appliances included. (id:51532)
Tags
| Property Summary |
|---|
| Building |
|---|
| Land |
|---|
| Level | Rooms | Dimensions |
|---|---|---|
| Second level | Primary Bedroom | 4.14 m x 4.29 m |
| Bedroom 2 | 2.9 m x 3.16 m | |
| Bedroom 3 | 2.9 m x 3.18 m | |
| Bedroom 4 | 2.69 m x 1.61 m | |
| Main level | Foyer | 3.37 m x 1.32 m |
| Living room | 4.34 m x 4.65 m | |
| Dining room | 3.28 m x 4.04 m | |
| Kitchen | 4.14 m x 4.29 m | |
| Laundry room | 2.29 m x 4.64 m | |
| Bedroom 5 | 3.28 m x 3.11 m |
| Features | |||||
|---|---|---|---|---|---|
| Lighting | Dryer | Microwave | |||
| Refrigerator | Stove | Washer | |||
| Window air conditioner | |||||




































