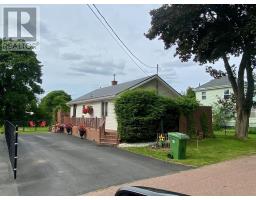20 Vance Drive, Bible Hill, Nova Scotia, CA
Address: 20 Vance Drive, Bible Hill, Nova Scotia
Summary Report Property
- MKT ID202423334
- Building TypeHouse
- Property TypeSingle Family
- StatusBuy
- Added2 weeks ago
- Bedrooms3
- Bathrooms2
- Area1628 sq. ft.
- DirectionNo Data
- Added On04 Dec 2024
Property Overview
Visit REALTOR® website for additional information. Great home in a great location! This Well-maintained 3-bedroom home is located in a quiet, desirable residential neighborhood with zoning offering the potential for a rental unit or in-law suite. Easy access to nearby amenities, including shopping, schools and parks, while being just minutes from the highway for a quick commutes. The main level features a spacious living room, bright kitchen and dining room perfect for entertaining. Upstairs, 3 comfortable bedrooms and a 4-piece bath and in the walk-out basement, a large family room and a half bath/laundry room. Heating: electric radiant ceiling, a heat pump on each level and electric baseboard in the basement. A fantastic opportunity for homeowners and investors alike! Roof reshingled July 2024 (50 year shingles), new pump in 2023, wood fireplace is capped but functional. (id:51532)
Tags
| Property Summary |
|---|
| Building |
|---|
| Level | Rooms | Dimensions |
|---|---|---|
| Second level | Bath (# pieces 1-6) | 9.3x9.6 |
| Primary Bedroom | 13.2x12 | |
| Bedroom | 9.6x8.10 JUT | |
| Bedroom | 11.2X8.10 | |
| Basement | Family room | 21.8X10.4+11X10.6 |
| Laundry room | 7.6X10.6 | |
| Main level | Living room | 18.6x11.4 |
| Kitchen | 10.6x11.6 | |
| Dining room | 11.4x11.6 |
| Features | |||||
|---|---|---|---|---|---|
| Garage | Detached Garage | Stove | |||
| Dishwasher | Dryer | Washer | |||
| Refrigerator | Central Vacuum | Walk out | |||
| Wall unit | Heat Pump | ||||




























