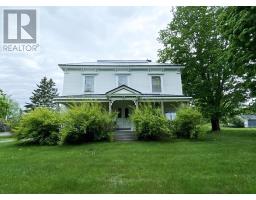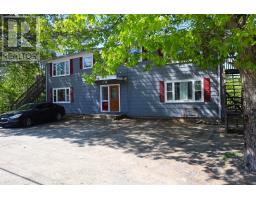24 Autumn Street, Bridgewater, Nova Scotia, CA
Address: 24 Autumn Street, Bridgewater, Nova Scotia
Summary Report Property
- MKT ID202427918
- Building TypeMobile Home
- Property TypeSingle Family
- StatusBuy
- Added1 weeks ago
- Bedrooms3
- Bathrooms2
- Area1401 sq. ft.
- DirectionNo Data
- Added On06 Dec 2024
Property Overview
Welcome home to 24 Autumn Street!! Nestled in a peaceful mini home park in Bridgewater, this meticulously updated home offers a fantastic blend of comfort, style & functionality. The perfect home for a young family, or someone wanting one level living! All the work has been done - Recent upgrades include, kitchen, bathrooms, windows throughout, doors, roof and decks. Energy efficent duel head heat pump & new baseboard heaters will keep you cozy warm all winter. With all the natural light and storage throughout,,,you will have no complaints. Relax and/or entertain on your large private partially covered deck...or enjoy the forest side deck and watch nature at it's finest. Located at the end of a quiet street there is parking for at least 2 vehicles...Come have a look...you will not be disappointed in this home or the beauty of Bridgewater!!! Call your favourite realtor or us to arrange your private viewing. (id:51532)
Tags
| Property Summary |
|---|
| Building |
|---|
| Level | Rooms | Dimensions |
|---|---|---|
| Main level | Living room | 14.8x11.2+jog |
| Dining room | 8.8x9 | |
| Kitchen | 10x12.3 | |
| Primary Bedroom | 12.5x11.3 | |
| Bedroom | 14.3x7.7 | |
| Bedroom | 10x11.5+3.11x5.5 | |
| Den | 8.11x9.10 | |
| Bath (# pieces 1-6) | 7.6x5 | |
| Bath (# pieces 1-6) | 3.7x5.7 |
| Features | |||||
|---|---|---|---|---|---|
| Cooktop - Electric | Oven - Electric | Dishwasher | |||
| Dryer - Electric | Washer | Refrigerator | |||
| Heat Pump | |||||
































































