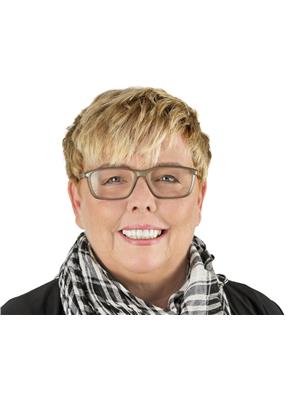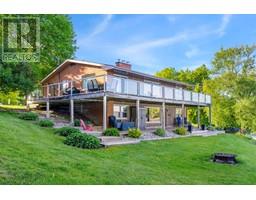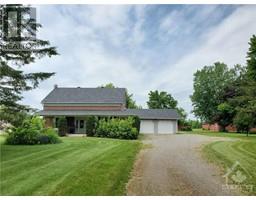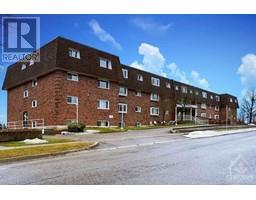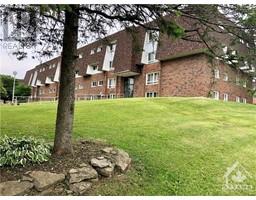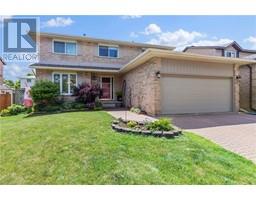1199 MILLWOOD AVENUE UNIT#81 NORTH END BROCKVILLE, Brockville, Ontario, CA
Address: 1199 MILLWOOD AVENUE UNIT#81, Brockville, Ontario
Summary Report Property
- MKT ID1404175
- Building TypeRow / Townhouse
- Property TypeSingle Family
- StatusBuy
- Added13 weeks ago
- Bedrooms3
- Bathrooms2
- Area0 sq. ft.
- DirectionNo Data
- Added On19 Aug 2024
Property Overview
Discover the perfect blend of style and comfort in this meticulous 3 bedroom, 2 bath townhome in a popular north end location. Featuring contemporary finishes throughout, this home boasts a custom kitchen with maple cabinets, granite countertops, chic subway tile backsplash and a live edge breakfast bar; open main living space incorporates an office/study nook and a triple wide sliding door to a private fenced patio oasis. Updated 4 pc bath, light fixtures, LED lighting, flooring, doors, hardware, trim and fresh paint give this home a modern and inviting feel. Finished lower level recroom offers versatile space for relaxation or entertainment plus a convenient laundry area and handy 2-piece bath. New technology heat pump (19) ensures efficient climate control year-round with reduced hydro costs. All appliances included, attached garage and paved parking at your door….hurry, start the car! No conveyance of offers prior to 1:00 pm on August 21, 2024 (id:51532)
Tags
| Property Summary |
|---|
| Building |
|---|
| Land |
|---|
| Level | Rooms | Dimensions |
|---|---|---|
| Second level | Primary Bedroom | 13’5” x 10’11” |
| Bedroom | 12’10” x 8’6” | |
| Bedroom | 15’0” x 8’7” | |
| 4pc Bathroom | 8’6” x 5’11” | |
| Lower level | Recreation room | 17’10” x 13’8” |
| 2pc Bathroom | 7’2” x 2’10” | |
| Utility room | 17’10” x 3’0” | |
| Main level | Foyer | 17'0” x 8'3” |
| Living room | 11’3” x 10'0” | |
| Dining room | 9'0” x 7'4” | |
| Kitchen | 10’2” x 9'4” | |
| Office | 7’6” x 7’2” |
| Features | |||||
|---|---|---|---|---|---|
| Attached Garage | Surfaced | Visitor Parking | |||
| Refrigerator | Dishwasher | Dryer | |||
| Microwave Range Hood Combo | Stove | Washer | |||
| Heat Pump | Laundry - In Suite | ||||



























