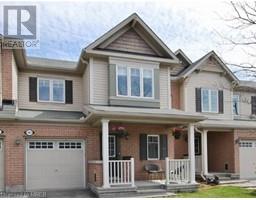34 Hidden Hills Terrace NW Hidden Valley, Calgary, Alberta, CA
Address: 34 Hidden Hills Terrace NW, Calgary, Alberta
4 Beds4 Baths1361 sqftStatus: Buy Views : 483
Price
$579,500
Summary Report Property
- MKT IDA2151027
- Building TypeHouse
- Property TypeSingle Family
- StatusBuy
- Added13 weeks ago
- Bedrooms4
- Bathrooms4
- Area1361 sq. ft.
- DirectionNo Data
- Added On21 Aug 2024
Property Overview
This well maintained two-story home is perfect to make your own or take over current tenants (current rental income of $2,500 per month). Fully finished suited (non permitted) walkout basement with separate entrance. Huge deck, covered porch. Upstairs features three bedrooms, 2.5 baths; Master bedroom includes three piece ensuite. Main floor boasts large kitchen with island and walk in pantry, half bath, and large living room. Basement bachelor suite (non permitted) features three piece bathroom and shared laundry. Large pie lot backing onto paved alley with off street parking and large storage shed. (id:51532)
Tags
| Property Summary |
|---|
Property Type
Single Family
Building Type
House
Storeys
2
Square Footage
1361.97 sqft
Community Name
Hidden Valley
Subdivision Name
Hidden Valley
Title
Freehold
Land Size
312 m2|0-4,050 sqft
Built in
1999
Parking Type
Parking Pad
| Building |
|---|
Bedrooms
Above Grade
3
Below Grade
1
Bathrooms
Total
4
Partial
1
Interior Features
Appliances Included
Washer, Refrigerator, Dishwasher, Stove, Dryer, Microwave
Flooring
Carpeted, Ceramic Tile, Laminate
Basement Features
Separate entrance, Walk out
Basement Type
Full (Finished)
Building Features
Features
Other
Foundation Type
Poured Concrete
Style
Detached
Construction Material
Wood frame
Square Footage
1361.97 sqft
Total Finished Area
1361.97 sqft
Heating & Cooling
Cooling
None
Heating Type
Forced air
Exterior Features
Exterior Finish
Vinyl siding
Parking
Parking Type
Parking Pad
Total Parking Spaces
2
| Land |
|---|
Lot Features
Fencing
Fence
Other Property Information
Zoning Description
R-C1N
| Level | Rooms | Dimensions |
|---|---|---|
| Second level | Bedroom | 2.80 M x 3.70 M |
| Bedroom | 2.80 M x 2.90 M | |
| Primary Bedroom | 3.90 M x 4.30 M | |
| 4pc Bathroom | Measurements not available | |
| 3pc Bathroom | Measurements not available | |
| Basement | Bedroom | 3.00 M x 3.00 M |
| 3pc Bathroom | Measurements not available | |
| Main level | Living room | 5.90 M x 5.00 M |
| Kitchen | 4.80 M x 4.70 M | |
| 2pc Bathroom | Measurements not available |
| Features | |||||
|---|---|---|---|---|---|
| Other | Parking Pad | Washer | |||
| Refrigerator | Dishwasher | Stove | |||
| Dryer | Microwave | Separate entrance | |||
| Walk out | None | ||||

























































