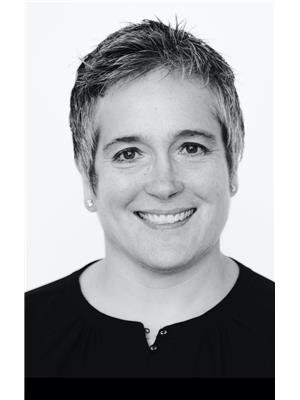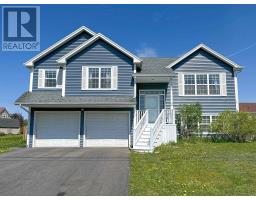17 Maxfield Avenue, Charlottetown, Prince Edward Island, CA
Address: 17 Maxfield Avenue, Charlottetown, Prince Edward Island
Summary Report Property
- MKT ID202420106
- Building TypeHouse
- Property TypeSingle Family
- StatusBuy
- Added13 weeks ago
- Bedrooms4
- Bathrooms3
- Area2740 sq. ft.
- DirectionNo Data
- Added On20 Aug 2024
Property Overview
Welcome to this beautifully renovated rancher perfectly situated on a quiet street. This spacious home seamlessly combines modern luxury with timeless charm. As you step inside, you are greeted by a bright and airy open concept living space. The heart of the home features stunning, newly designed kitchen and dining area, showcasing high-end finishes and top-of-the-line appliances. The large living room, with an abundance of natural light provides the perfect setting for relaxation and entertaining. For those cozy winter evenings, a bonus living room at the back of the house boasts a charming wood stove, adding warmth and character to the space. This versatile room offers additional living space, ideal for a family room. The main level also includes three generous bedrooms and the main bath. The principle room has an en suite. Attention to detail is evident in every corner, from the exquisite flooring to the modern fixtures and finishes. The lower level has a spacious bedroom, a full bathroom, and a large media room - perfect for movie nights or gaming. The oversized laundry room on this level provides ample space for storage and convenience. With every detail carefully considered, from all new flooring ot the completely redesigned kitchen and bathrooms, this home is truly move-in ready. Don't miss the opportunity to make this stunning rancher your own and enjoy the peace and tranquility of this exceptional property. (id:51532)
Tags
| Property Summary |
|---|
| Building |
|---|
| Level | Rooms | Dimensions |
|---|---|---|
| Lower level | Bath (# pieces 1-6) | 12.7 X6 |
| Bedroom | 12.7 X 16.4 | |
| Laundry room | 8.4 X 12.8 | |
| Media | 22.8 X 12.7 | |
| Main level | Living room | 19.5 X 11.11 |
| Kitchen | 10.11 X 19.17 | |
| Den | 14.8 X 28.10 | |
| Other | 10.7 X 5.9 (Enttry) | |
| Bedroom | 10.9 X 9.7 | |
| Bedroom | 10.9 X 11.5 | |
| Primary Bedroom | 11.10 X 11.5 | |
| Ensuite (# pieces 2-6) | 5.1 X 8 | |
| Bath (# pieces 1-6) | 6.3 X 8.4 |
| Features | |||||
|---|---|---|---|---|---|
| Attached Garage | Paved Yard | Range | |||
| Dishwasher | Dryer | Washer | |||
| Refrigerator | |||||





































































